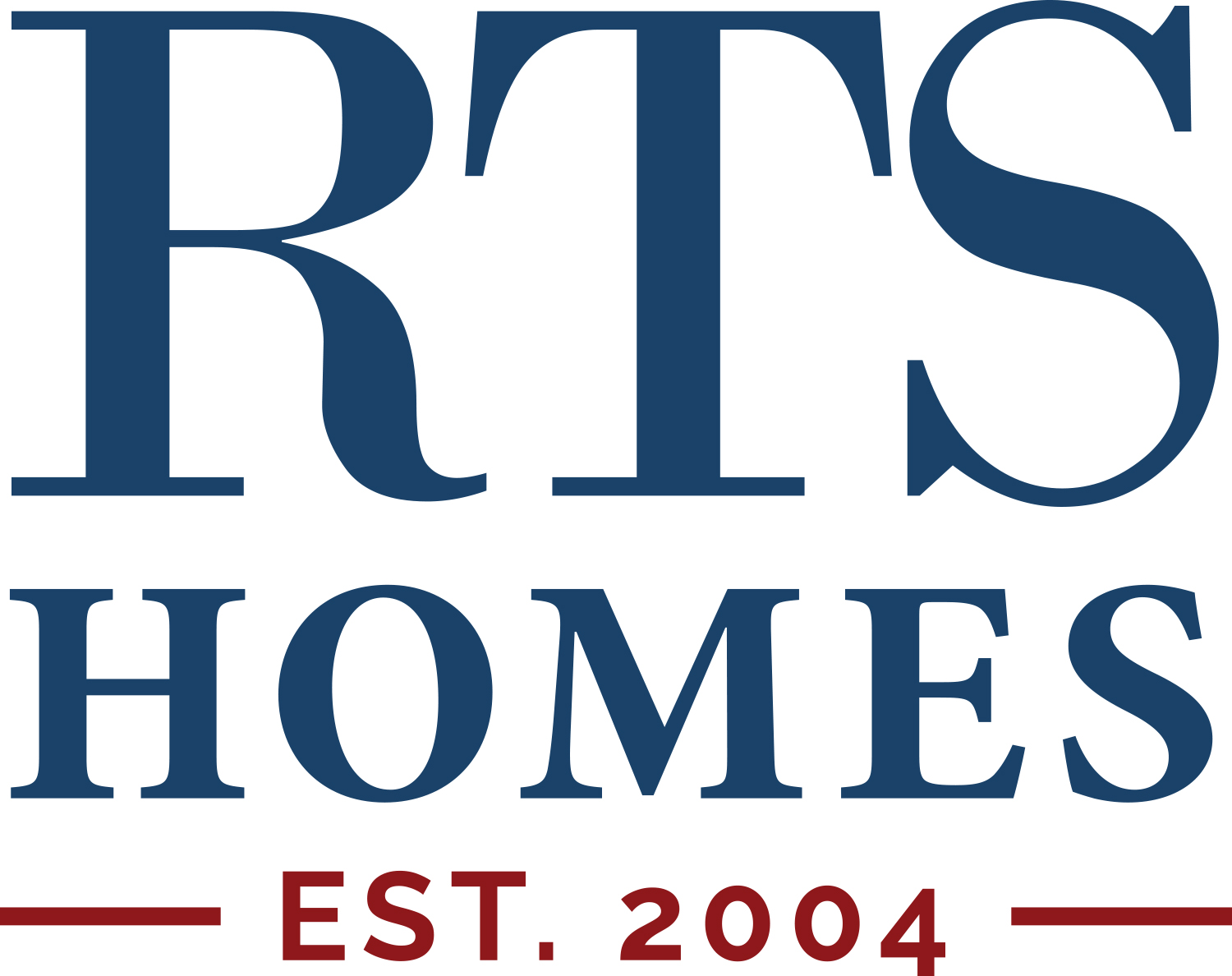The Morris
3Beds
2F / 1HBaths
1,672SQ FT
- Stories: 2
- Garage: 2-Car
Plan
Description
This perfectly appointed patio style home will definitely catch your attention! You're welcomed into The Morris via a gorgeous two story foyer. Continue down a short corridor into the family room, complete with an optional electric fireplace, ideal to cozy up to on even the coldest winter nights! The corner kitchen overlooks the family room and features stainless steel appliances and an attractive counter/cabinet combination. Upstairs, the master bedroom has a large walk-in closet and private en-suite with a separate shower and garden tub. The remaining bedrooms share a hall bath, with the laundry room rounding out the upstairs space.
Build The Morris in the Following Communities
Virtual Tour
The Morris Elevations
Floor Plans
Photo Gallery
When You Have QuestionsOUR TEAM HAS YOUR ANSWERS!
Call Today (912) 876-3363 or
Building Everywhere You Want To Be


