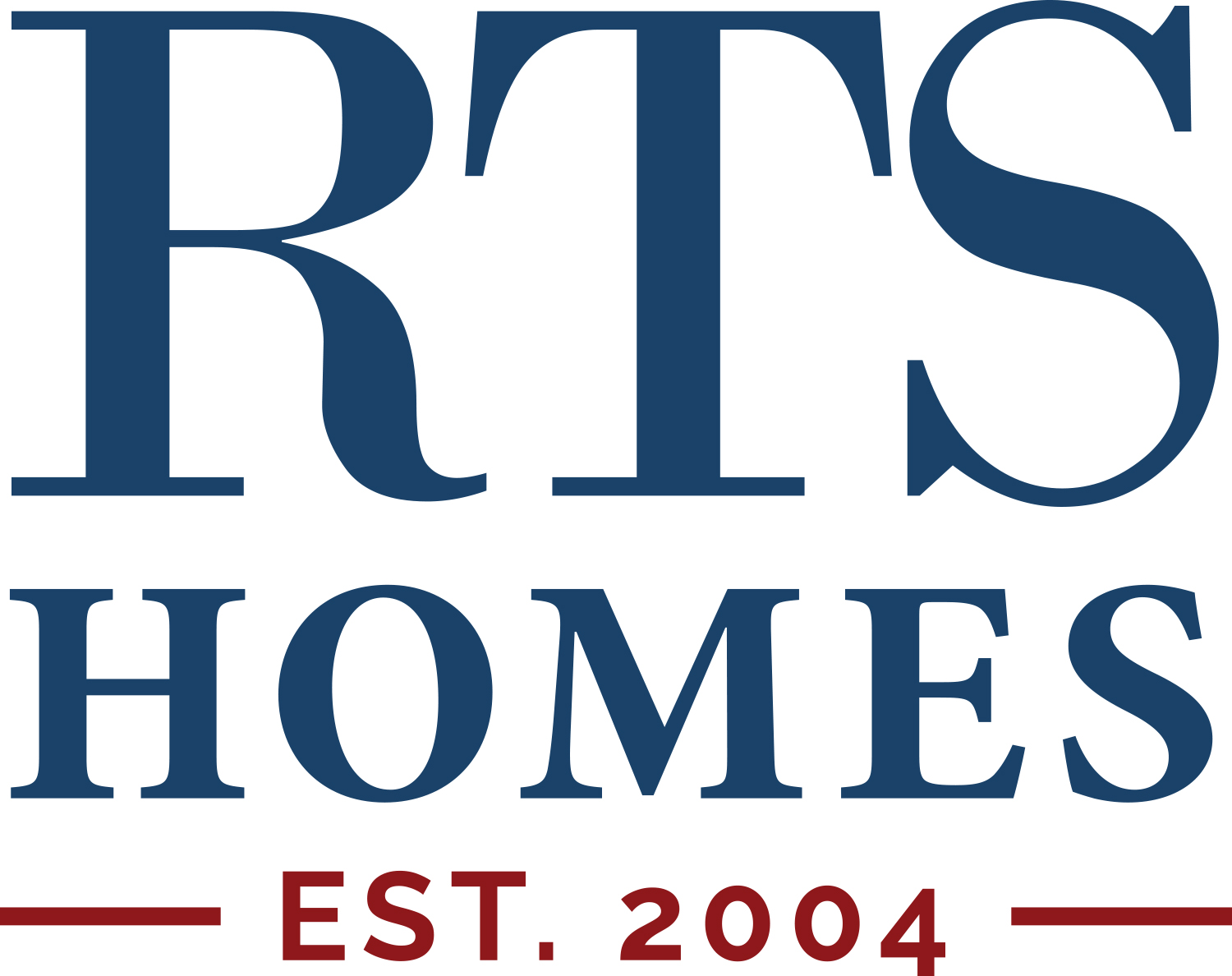The Porter
4Beds
2F / 1HBaths
1,793SQ FT
- Stories: 2
- Garage: 2-Car
Plan
Description
Welcome to the Porter plan! This two-story patio home features 4 bedrooms and 2.5 bathrooms, a large kitchen island, granite countertops, a spacious laundry room off of the garage, and a cozy living room with an optional fireplace. Upstairs, the master suite boasts a private bath complete with dual sinks, a garden tub, and a walk-in shower. You will also find three additional bedrooms and a guest bathroom. And don't worry about storing all your belongings; this home has a total of four walk-in closets! Artistic renderings are for informational purposes only, and actual floor plans, features, and inclusions may vary.
Build The Porter in the Following Communities
Virtual Tour
The Porter Elevations
- Porter A
Floor Plans
The Porter Move-In Homes
132 Juniper Drive- Lot 11 Grand Reserve
Hinesville, GA 31313
$279,975
- Floor Plan: The Porter
- Community: Grand Reserve
- Status: Active
4Beds
2F / 1 HBaths
1,793SQ FT
0.15 AcresLot Size
- View
Details
Photo Gallery
- Porter A
When You Have QuestionsOUR TEAM HAS YOUR ANSWERS!
Call Today (912) 876-3363 or
Building Everywhere You Want To Be



