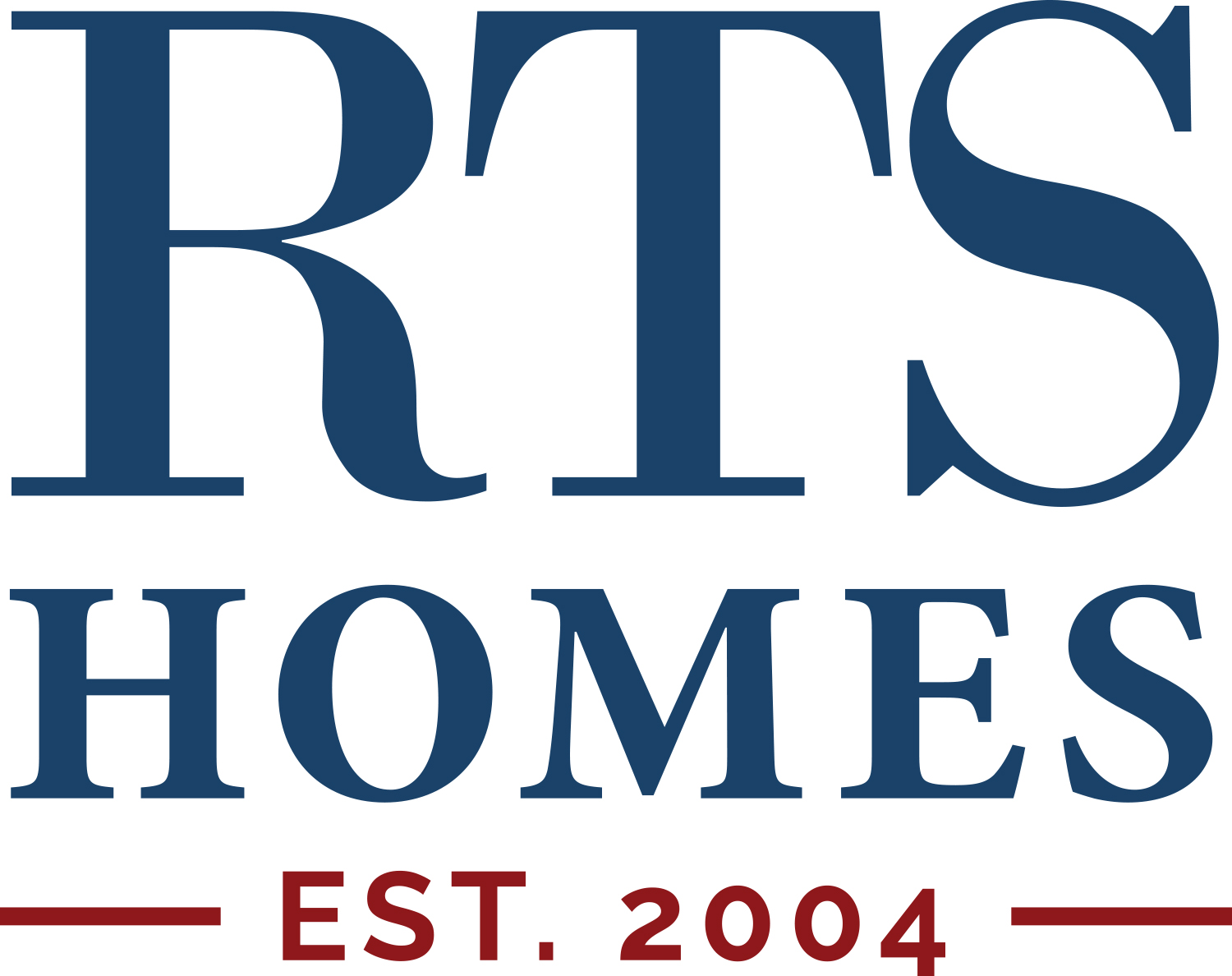The Chatman
4Beds
2F / 1HBaths
2,002SQ FT
- Stories: 2
- Garage: 2-Car
Plan
Description
The Chatman is one of our best selling and most practical homes! Upon entering the inviting two-story foyer, you'll notice the adjacent dining room, perfect for hosting dinner parties, enhanced by a lovely bay window that adds a touch of classic charm. The kitchen boasts an oversized pantry and a conveniently placed supply closet for storing mops and brooms. The galley kitchen flows effortlessly into the breakfast area and great room, which features an electric fireplace. Upstairs, you'll discover three secondary bedrooms sharing a full bath and a linen closet. The spacious primary suite is a standout feature, complete with a vaulted ceiling, a cozy sitting nook, dual closets, a double vanity, and a relaxing garden tub. Enjoy your backyard, ideal for grilling or playing with your furry friends after a long day. Artistic renderings are for informational purposes only; actual floor plans, features, and inclusions may vary.
Build The Chatman in the Following Communities
Virtual Tour
The Chatman Elevations
- Chatman A Elev.
Floor Plans
The Chatman Move-In Homes
32 Turkey Shoot Court NE- Lot 188 Doctor's Creek
Ludowici, GA 31316
$301,525
- Floor Plan: The Chatman
- Community: Doctor's Creek
- Status: Active
4Beds
2F / 1 HBaths
2,002SQ FT
0.52 AcresLot Size
- View
Details
214 Pitchline Drive- Lot 427 Tranquil South
Hinesville, GA 31313
$310,925
- Floor Plan: The Chatman
- Community: Tranquil South
- Status: Active
4Beds
2F / 1 HBaths
2,002SQ FT
0.15 AcresLot Size
- View
Details
Photo Gallery
When You Have QuestionsOUR TEAM HAS YOUR ANSWERS!
Call Today (912) 876-3363 or
Building Everywhere You Want To Be



