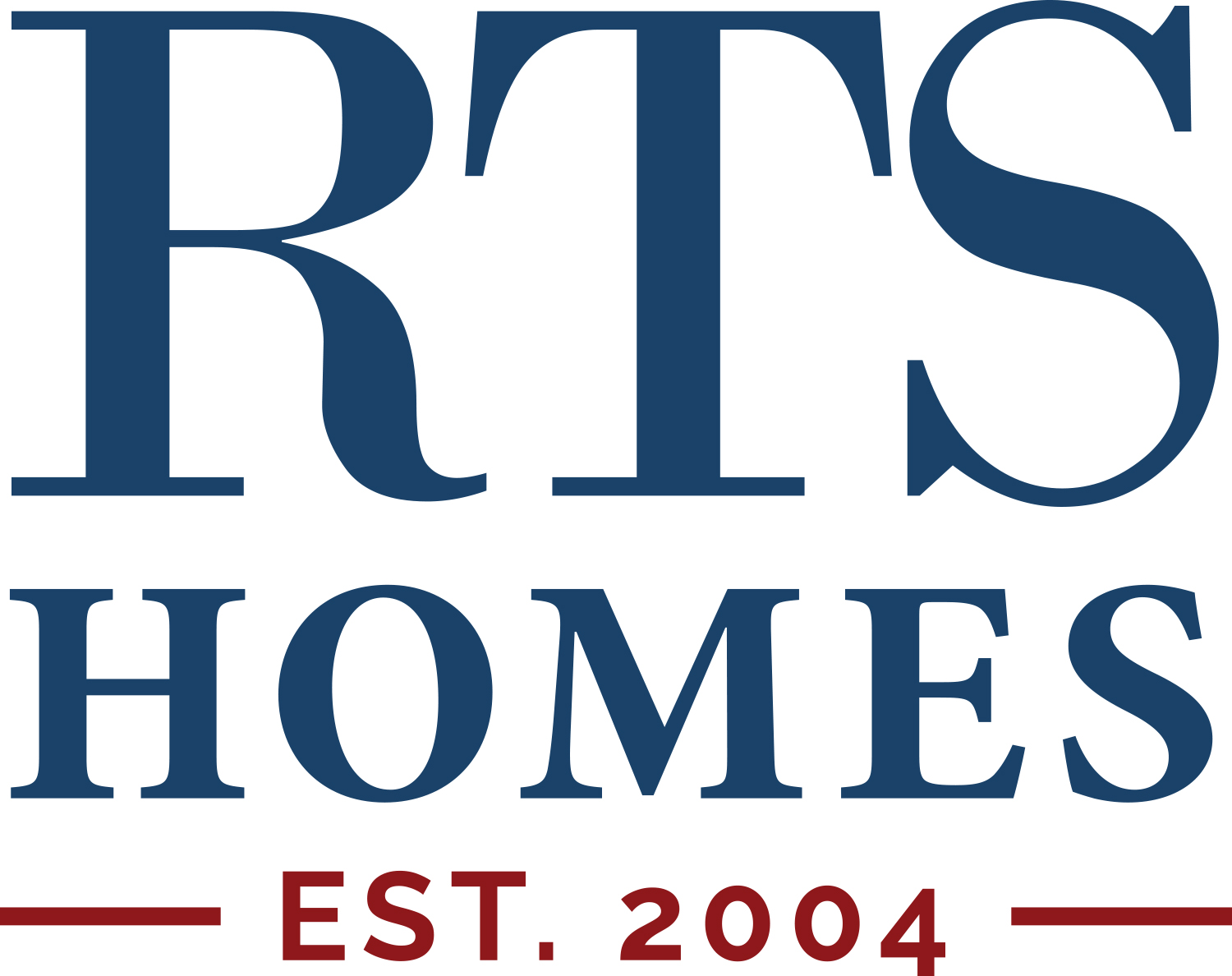The Duncan
4Beds
2F / 1HBaths
2,395SQ FT
- Stories: 2
- Garage: 2-Car
Plan
Description
Welcome to our new Duncan plan! This modern two-story home features 4 bedrooms, 2.5 bathrooms, and a 2-car garage. The covered front porch opens into a welcoming foyer with access to a versatile flex room- perfect for a home office, formal living area, or playroom. A separate dining room provides a dedicated space for meals and gatherings. The open-concept kitchen offers generous cabinet space, ample countertops, and a functional layout that flows seamlessly into the breakfast nook and expansive family room. Upstairs, the private owner’s suite includes two large walk-in closets and a luxurious en-suite bathroom with dual vanities, a soaking tub, separate shower, and private water closet. Three additional bedrooms provide great space for all. A full bathroom with double sinks serves the secondary bedrooms, and a centrally located laundry room adds everyday ease. This thoughtfully designed home blends comfort, space, and flexibility—perfect for modern living.
Build The Duncan in the Following Communities
Virtual Tour
The Duncan Elevations
- Duncan C
- Duncan A
Floor Plans
The Duncan Move-In Homes
127 Juniper Drive- Lot 89 Grand Reserve
Hinesville, GA 31313
$306,900
- Floor Plan: The Duncan
- Community: Grand Reserve
- Status: Active
4Beds
2F / 1 HBaths
2,395SQ FT
0.16 AcresLot Size
- View
Details
542 Doctor's Creek Road NE- Lot 194 Doctor's Creek
Ludowici, GA 31316
$309,925
- Floor Plan: The Duncan
- Community: Doctor's Creek
- Status: Active
4Beds
2F / 1 HBaths
2,395SQ FT
3.22 AcresLot Size
- View
Details
684 Deer Meadow Way SE- Lot 35 Tibet Road at Sassafras
Allenhurst, GA 31301
$309,275
- Floor Plan: The Duncan
- Community: Tibet Road at Sassafras
- Status: Active
4Beds
2F / 1 HBaths
2,395SQ FT
0.57 AcresLot Size
- View
Details
729 Deer Meadow Way SE- Lot 26 Tibet Road at Sassafras
Allenhurst, GA 31301
$309,825
- Floor Plan: The Duncan
- Community: Tibet Road at Sassafras
- Status: Active
4Beds
2F / 1 HBaths
2,395SQ FT
0.53 AcresLot Size
- View
Details
Photo Gallery
- Duncan C
- Duncan A
When You Have QuestionsOUR TEAM HAS YOUR ANSWERS!
Call Today (912) 876-3363 or
Building Everywhere You Want To Be






