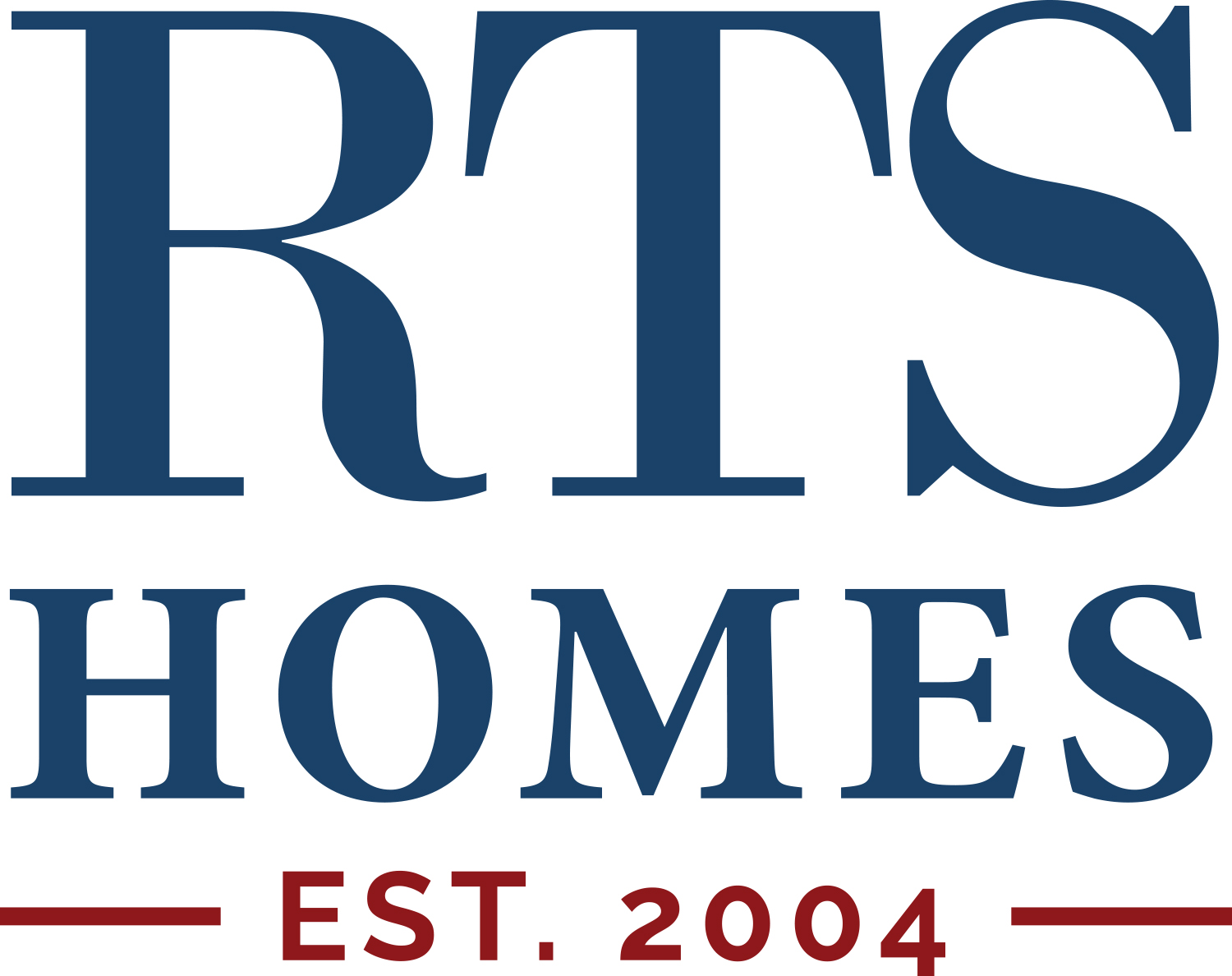The Dunham
4Beds
2F / 1HBaths
2,002SQ FT
- Stories: 2
- Garage: 2-Car
Plan
Description
The Dunham floor plan is a fan favorite because of its modern layout. Enjoy classic details like a foyer entry and L-shaped kitchen with closet pantry, combined with open spaces such as the generous family room that opens in the dining area. Upstairs, the master suite boasts an over-sized walk-in closet, a spacious bathroom with dual vanity, garden tub and separate shower, plus a spacious bedroom with plenty of room to add a master sitting area. Three secondary bedrooms share a hall bath. Artistic rendering(s) are for informational purposes only. Actual floor plans and inclusions may vary.
Build The Dunham in the Following Communities
Virtual Tour
The Dunham Elevations
Floor Plans
The Dunham Move-In Homes
204 Juniper Drive- Lot 18 Grand Reserve
Hinesville, GA 31313
$294,375
- Floor Plan: The Dunham
- Community: Grand Reserve
- Status: Active
4Beds
2F / 1 HBaths
2,002SQ FT
0.15 AcresLot Size
- View
Details
Photo Gallery
When You Have QuestionsOUR TEAM HAS YOUR ANSWERS!
Call Today (912) 876-3363 or
Building Everywhere You Want To Be



