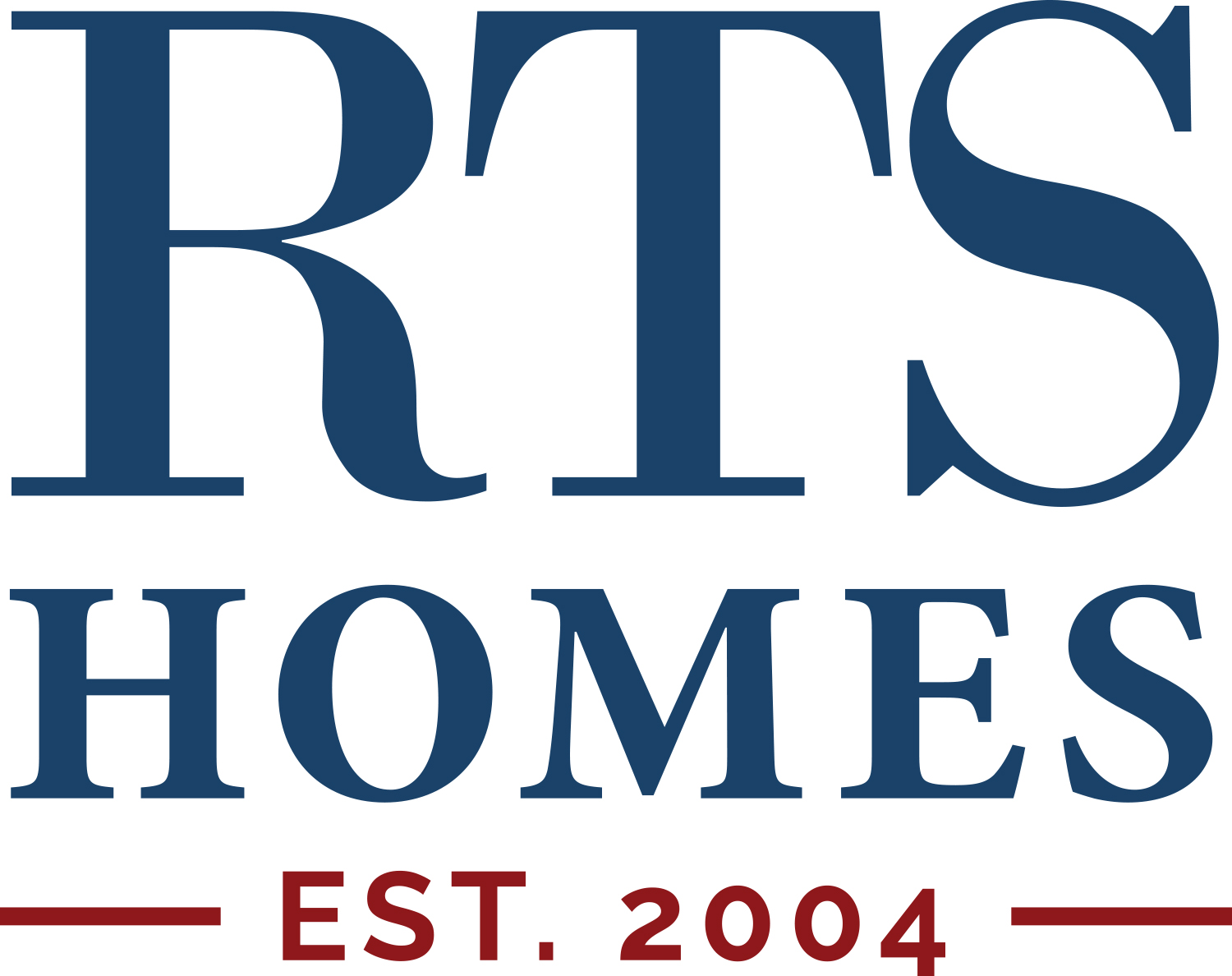The Norman
3Beds
2FBaths
1,380SQ FT
- Stories: 1
- Garage: 2-Car
Plan
Description
Step inside our Norman plan! This plan features 3 bedrooms and 2 bathrooms with just under 1400 square feet under the roof. The master bedroom has a walk-in closet, and the two secondary bedrooms share a bathroom. The kitchen is open to the dining area and great room, allowing for natural light and easy cooking and entertaining. Enjoy all seasons in your covered back porch or take in the sun on your front porch. From the casual elegance of this home's design to the thoughtful organization made possible by our open floor plans, you can expect to love everything about this home. Artistic renderings are for informational purposes only. Actual floor plans, features, and inclusions may vary.
Build The Norman in the Following Communities
Virtual Tour
The Norman Elevations
Floor Plans
The Norman Move-In Homes
177 Juniper Drive- Lot 94 Grand Reserve
Hinesville, GA 31313
$259,775
- Floor Plan: The Norman
- Community: Grand Reserve
- Status: Active
3Beds
2FBaths
1,380SQ FT
0.14 AcresLot Size
- View
Details
685 Doctor's Creek Road NE- Lot 286 Doctor's Creek
Ludowici, GA 31316
$262,975
- Floor Plan: The Norman
- Community: Doctor's Creek
- Status: Active
3Beds
2FBaths
1,380SQ FT
0.53 AcresLot Size
- View
Details
Photo Gallery
When You Have QuestionsOUR TEAM HAS YOUR ANSWERS!
Call Today (912) 876-3363 or
Building Everywhere You Want To Be




