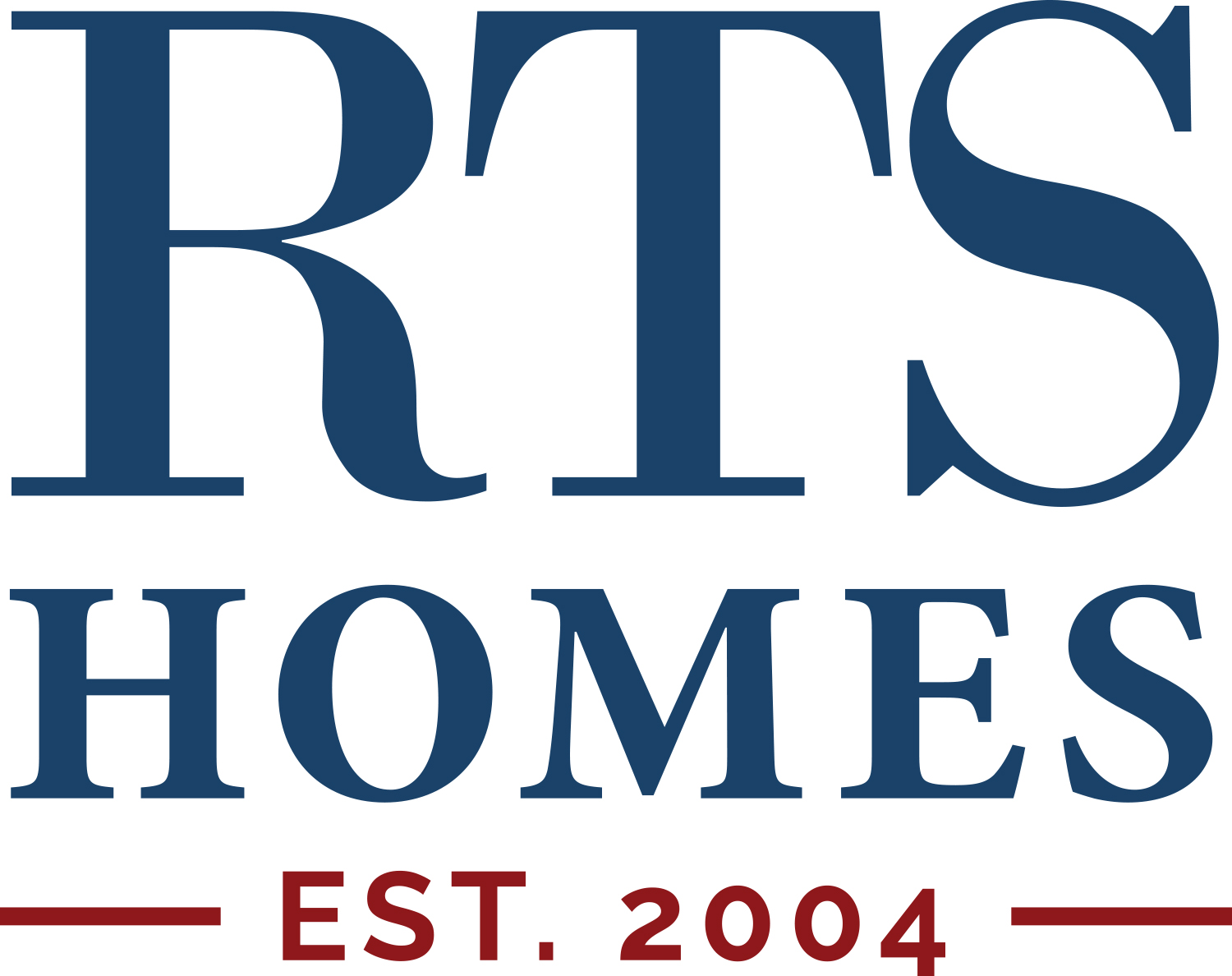The Palmyra
4 - 5Beds
2F / 1HBaths
2,151SQ FT
- Stories: 2
- Garage: 2-Car
Plan
Description
Our Palmyra floor plan is a favorite among homebuyers! This 4-bedroom, 2 ½-bath home features a foyer entry leading to a flex space or an optional 5th bedroom with a full bath. The spacious family room flows into the breakfast area. The U-shaped kitchen boasts an island, stylish cabinets, carefully chosen countertops, and stainless steel appliances. Upstairs, the master suite is a highlight with two walk-in closets, a dual vanity, a garden tub, a separate shower, and abundant natural light in the bedroom. The three additional bedrooms share a 3-piece hall bath. Artistic renderings are for reference only, and actual floor plans, features, and inclusions may vary.
Build The Palmyra in the Following Communities
Virtual Tour
The Palmyra Elevations
- Palmyra B
Floor Plans
The Palmyra Move-In Homes
137 Juniper Drive- Lot 90 Grand Reserve
Hinesville, GA 31313
$295,625
- Floor Plan: The Palmyra
- Community: Grand Reserve
- Status: Active
4Beds
2F / 1 HBaths
2,151SQ FT
0.16 AcresLot Size
- View
Details
590 Doctor's Creek Road NE- Lot 192 Doctor's Creek
Ludowici, GA 31316
$297,475
- Floor Plan: The Palmyra
- Community: Doctor's Creek
- Status: Active
4Beds
2F / 1 HBaths
2,151SQ FT
1.01 AcresLot Size
- View
Details
Photo Gallery
- Palmyra B
When You Have QuestionsOUR TEAM HAS YOUR ANSWERS!
Call Today (912) 876-3363 or
Building Everywhere You Want To Be




