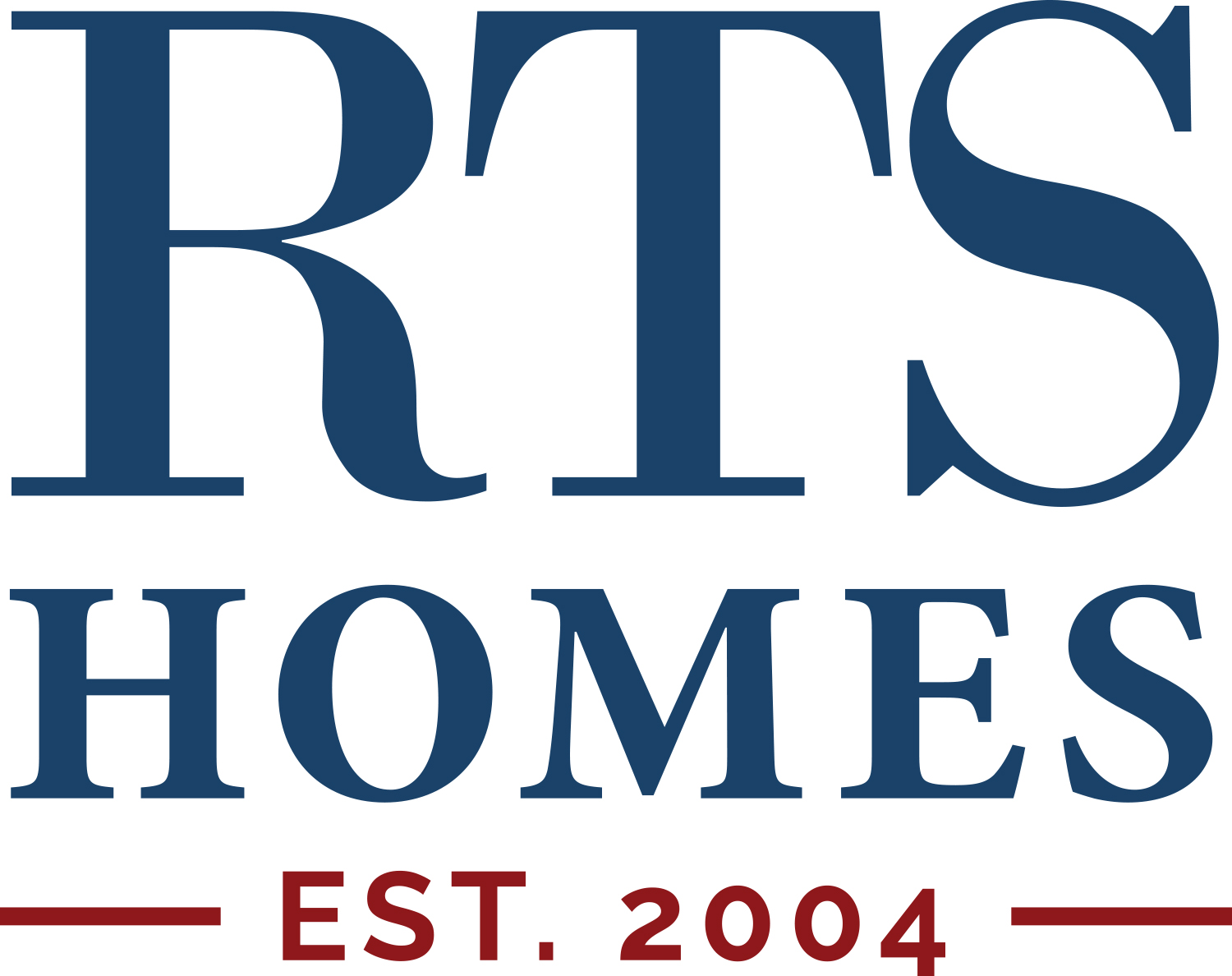The Richland
4Beds
2F / 1HBaths
2,720SQ FT
- Stories: 2
- Garage: 2-Car
Plan
Description
The home is part of our Covenant Series!
This two-story Richland Covenant Series with 4 beds/2.5 baths is the perfect open floor plan! Walking in from the garage, you enter the wide-open kitchen which is convenient for carrying in groceries after a long day! There is a large family room that connects to the breakfast area and living room. This Richland plan also features a two-story foyer, a mud room, and a powder room located downstairs. On the second floor, there is a master suite with a sitting area, 3 bedrooms, a full bath, laundry area, and walk-in closets. Artistic renderings are for informational purposes only. Actual floor plans, features and inclusions may vary.
Build The Richland in the Following Communities
Virtual Tour
The Richland Elevations
Floor Plans
The Richland Move-In Homes
784 Deer Meadow Way SE- Lot 30 Tibet Road at Sassafras
Allenhurst, GA 31301
$338,725
- Floor Plan: The Richland
- Community: Tibet Road at Sassafras
- Status: Active
4Beds
2F / 1 HBaths
2,720SQ FT
0.56 AcresLot Size
- View
Details
Photo Gallery
When You Have QuestionsOUR TEAM HAS YOUR ANSWERS!
Call Today (912) 876-3363 or
Building Everywhere You Want To Be



