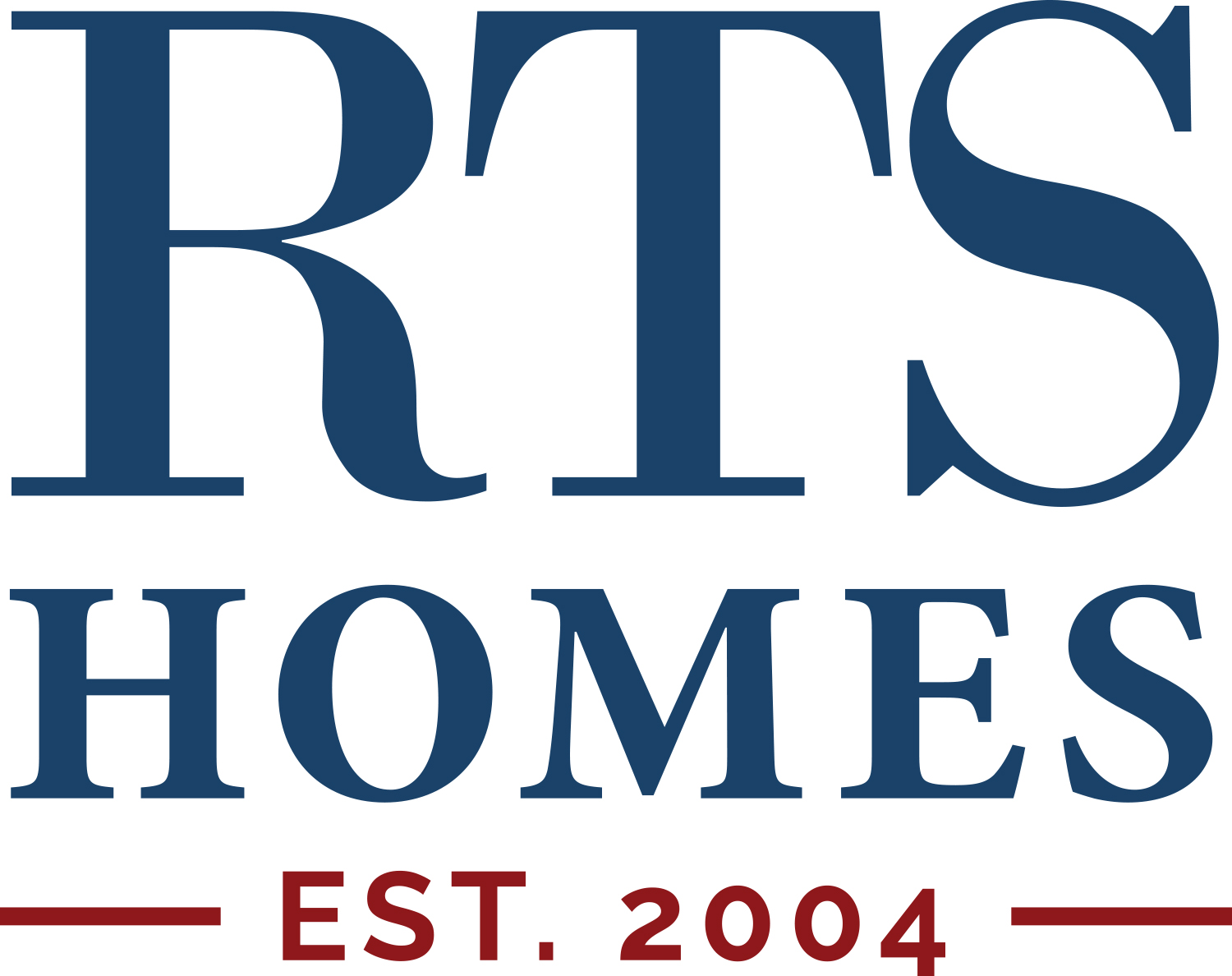The Roswell
3Beds
2F / 1HBaths
1,533SQ FT
- Stories: 2
- Garage: 1-Car
Plan
Description
The Roswell is one of our newest plans! Entering through the foyer, decorate your corridor with memories before entering the open concept family room. The galley style kitchen includes stainless steel appliances, dedicated pantry and fabulous bar area with clear site lines into the dining and family areas. Upstairs, the master suite includes a walk-in closet, and a master bath you'll love! The remaining bedrooms share a hall bath, with the laundry room rounding out the space.
Build The Roswell in the Following Communities
The Roswell Elevations
Floor Plans
The Roswell Move-In Homes
86 Juniper Drive- Lot 8 Grand Reserve
Hinesville, GA 31313
$267,650
- Floor Plan: The Roswell
- Community: Grand Reserve
- Status: Active
3Beds
2F / 1 HBaths
1,533SQ FT
0.11 AcresLot Size
- View
Details
Photo Gallery
When You Have QuestionsOUR TEAM HAS YOUR ANSWERS!
Call Today (912) 876-3363 or
Building Everywhere You Want To Be



