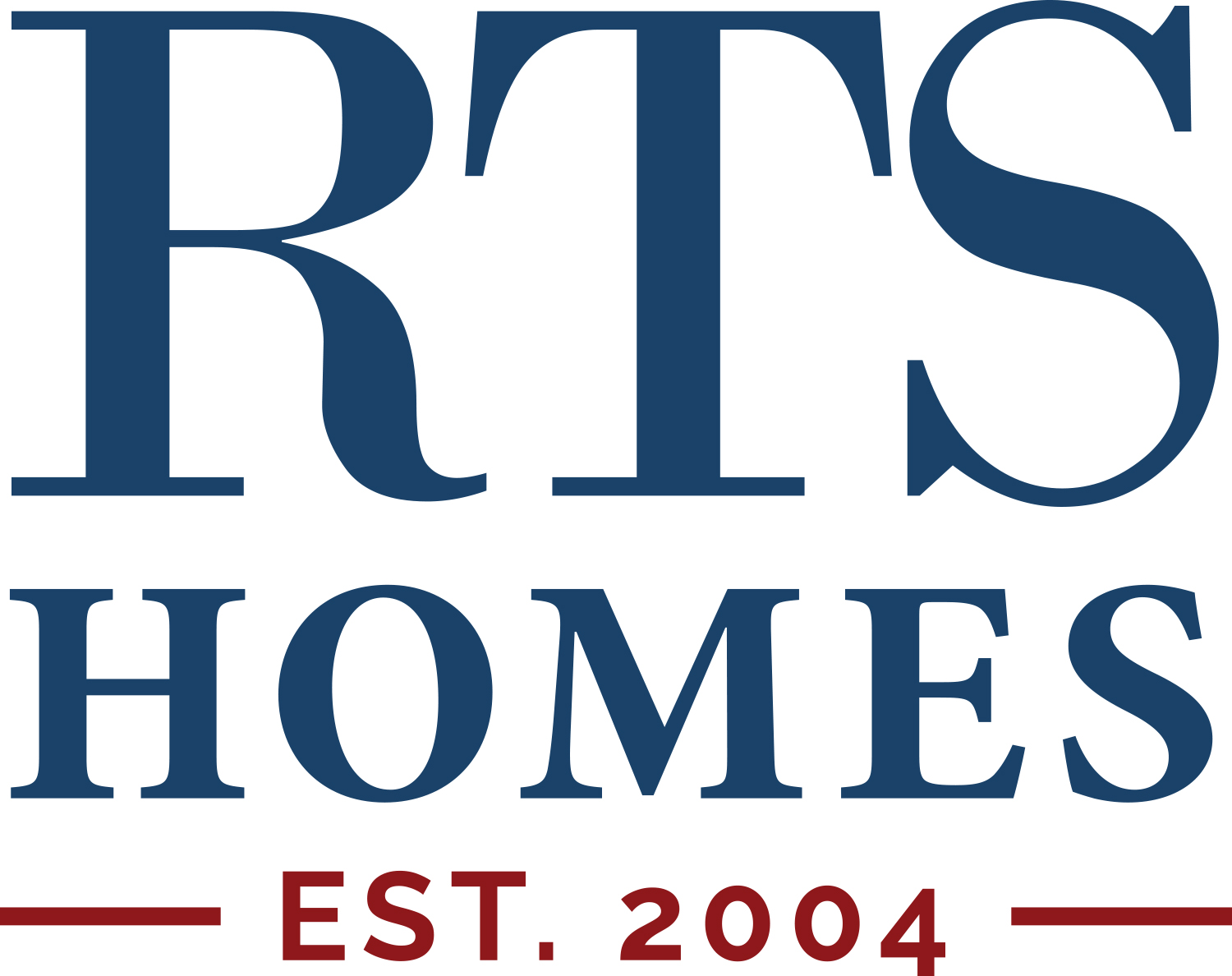593 Deer Meadow Way SE- Lot 20 Tibet Road at Sassafras
Allenhurst, GA 31301
- Community: Tibet Road at Sassafras
- Floor Plan: The Trask
Home
Description
Step inside our Trask plan, a spacious ranch style home offering 4 bedrooms and 2 bathrooms on a single level. The open layout features a large family room with views of the covered back patio. The kitchen is designed for entertaining with a generous island and seamless flow to the living areas. Two bedrooms near the foyer share a full bath, while the fourth bedroom is located between the laundry room and garage entry, making it a great guest space. The private primary suite sits at the rear of the home and includes a large walk in closet and en suite with dual sinks, soaking tub, and separate shower. This plan combines comfort and functionality for everyday living. Artistic renderings are for informational purposes only and actual features may vary.
Floor Plans



Photo Gallery
Nearby Move-In Homes
662 Deer Meadow Way SE- Lot 36 Tibet Road at Sassafras
Allenhurst, GA 31301
$355,425
- Floor Plan: The Melwood
- Community: Tibet Road at Sassafras
- Status: Active
5Beds
3FBaths
3,079SQ FT
0.57 AcresLot Size
- View
Details
726 Deer Meadow Way SE- Lot 33 Tibet Road at Sassafras
Allenhurst, GA 31301
$364,575
- Floor Plan: The Arcadia
- Community: Tibet Road at Sassafras
- Status: Active
5Beds
3FBaths
2,870SQ FT
0.57 AcresLot Size
- View
Details
704 Deer Meadow Way SE- Lot 34 Tibet Road at Sassafras
Allenhurst, GA 31301
$349,995
- Floor Plan: The Screven - Covenant
- Community: Tibet Road at Sassafras
- Status: Active
5Beds
3FBaths
2,813SQ FT
0.57 AcresLot Size
- View
Details
684 Deer Meadow Way SE- Lot 35 Tibet Road at Sassafras
Allenhurst, GA 31301
$309,275
- Floor Plan: The Duncan
- Community: Tibet Road at Sassafras
- Status: Active
4Beds
2F / 1 HBaths
2,395SQ FT
0.57 AcresLot Size
- View
Details
685 Deer Meadow Way SE- Lot 24 Tibet Road at Sassafras
Allenhurst, GA 31301
$315,825
- Floor Plan: The Sunbury
- Community: Tibet Road at Sassafras
- Status: Active
4Beds
2F / 1 HBaths
2,254SQ FT
0.63 AcresLot Size
- View
Details
575 Deer Meadow Way SE- Lot 19 Tibet Road at Sassafras
Allenhurst, GA 31316
$299,925
- Floor Plan: The Chatman
- Community: Tibet Road at Sassafras
- Status: Active
4Beds
2F / 1 HBaths
2,002SQ FT
0.51 AcresLot Size
- View
Details
663 Deer Meadow Way SE- Lot 23 Tibet Road at Sassafras
Allenhurst, GA 31301
$298,775
- Floor Plan: The Chatman
- Community: Tibet Road at Sassafras
- Status: Active
4Beds
2F / 1 HBaths
2,002SQ FT
0.58 AcresLot Size
- View
Details
625 Deer Meadow Way SE- Lot 21 Tibet Road at Sassafras
Allenhurst, GA 31301
$304,925
- Floor Plan: The Jackson
- Community: Tibet Road at Sassafras
- Status: Active
4Beds
2FBaths
1,926SQ FT
0.51 AcresLot Size
- View
Details
645 Deer Meadow Way SE- Lot 22 Tibet Road at Sassafras
Allenhurst, GA 31301
$286,625
- Floor Plan: The Trask
- Community: Tibet Road at Sassafras
- Status: Active
4Beds
2FBaths
1,735SQ FT
0.51 AcresLot Size
- View
Details
When You Have QuestionsOUR TEAM HAS YOUR ANSWERS!
Call Today (912) 876-3363 or
Building Everywhere You Want To Be











