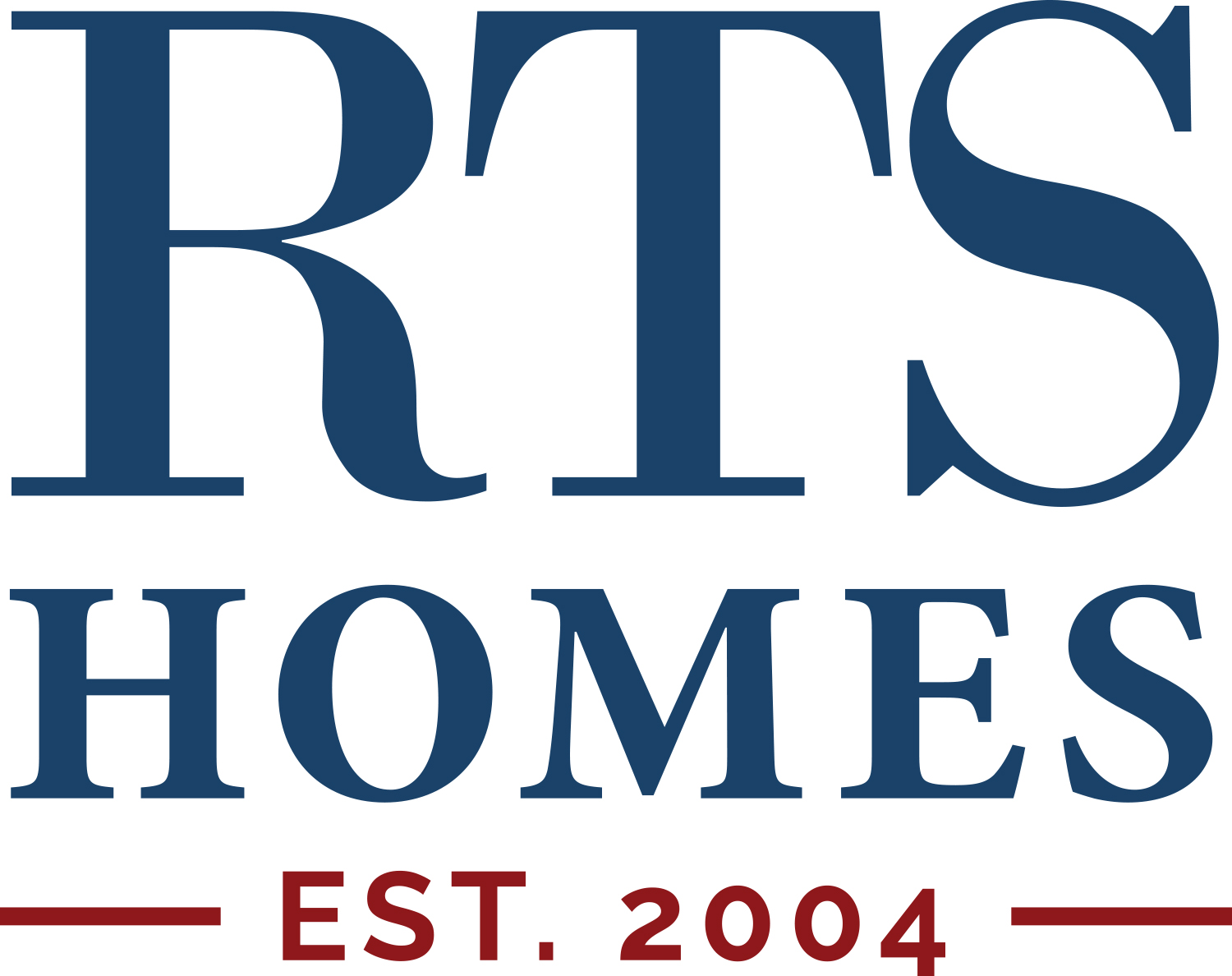645 Deer Meadow Way SE- Lot 22 Tibet Road at Sassafras
Allenhurst, GA 31301
- Community: Tibet Road at Sassafras
- Floor Plan: The Trask
Home
Description
Step inside the Trask plan, a spacious single-level ranch located in the peaceful countryside of Tibet Road at Sassafras Phase 2. This beautifully designed home offers 4 bedrooms and 2 bathrooms with a thoughtful layout for everyday living. The open-concept design features a large family room with views of the covered back patio overlooking a 0.51-acre homesite, perfect for relaxing or entertaining. The kitchen is ideal for gatherings, showcasing a generous island and seamless flow into the living areas. Two bedrooms near the foyer share a full bath, while a fourth bedroom is conveniently situated between the laundry room and garage entry, making it a great guest space or home office. The private primary suite at the rear includes a large walk-in closet and a luxurious en suite with dual sinks, a soaking tub, and a separate shower. Artistic renderings are for illustration purposes only. Actual floor plan and features may vary.
Floor Plans



Photo Gallery
Nearby Move-In Homes
662 Deer Meadow Way SE- Lot 36 Tibet Road at Sassafras
Allenhurst, GA 31301
$355,425
- Floor Plan: The Melwood
- Community: Tibet Road at Sassafras
- Status: Active
5Beds
3FBaths
3,079SQ FT
0.57 AcresLot Size
- View
Details
726 Deer Meadow Way SE- Lot 33 Tibet Road at Sassafras
Allenhurst, GA 31301
$364,575
- Floor Plan: The Arcadia
- Community: Tibet Road at Sassafras
- Status: Active
5Beds
3FBaths
2,870SQ FT
0.57 AcresLot Size
- View
Details
749 Deer Meadow Way SE- Lot 27 Tibet Road at Sassafras
Allenhurst, GA 31301
$361,375
- Floor Plan: The Arcadia
- Community: Tibet Road at Sassafras
- Status: Active
5Beds
3FBaths
2,870SQ FT
0.53 AcresLot Size
- View
Details
744 Deer Meadow Way SE- Lot 32 Tibet Road at Sassafras
Allenhurst, GA 31301
$365,675
- Floor Plan: The Screven
- Community: Tibet Road at Sassafras
- Status: Active
5Beds
3FBaths
2,825SQ FT
0.57 AcresLot Size
- View
Details
704 Deer Meadow Way SE- Lot 34 Tibet Road at Sassafras
Allenhurst, GA 31301
$349,995
- Floor Plan: The Screven - Covenant
- Community: Tibet Road at Sassafras
- Status: Active
5Beds
3FBaths
2,813SQ FT
0.57 AcresLot Size
- View
Details
684 Deer Meadow Way SE- Lot 35 Tibet Road at Sassafras
Allenhurst, GA 31301
$309,275
- Floor Plan: The Duncan
- Community: Tibet Road at Sassafras
- Status: Active
4Beds
2F / 1 HBaths
2,395SQ FT
0.57 AcresLot Size
- View
Details
729 Deer Meadow Way SE- Lot 26 Tibet Road at Sassafras
Allenhurst, GA 31301
$309,825
- Floor Plan: The Duncan
- Community: Tibet Road at Sassafras
- Status: Active
4Beds
2F / 1 HBaths
2,395SQ FT
0.53 AcresLot Size
- View
Details
685 Deer Meadow Way SE- Lot 24 Tibet Road at Sassafras
Allenhurst, GA 31301
$315,825
- Floor Plan: The Sunbury
- Community: Tibet Road at Sassafras
- Status: Active
4Beds
2F / 1 HBaths
2,254SQ FT
0.63 AcresLot Size
- View
Details
575 Deer Meadow Way SE- Lot 19 Tibet Road at Sassafras
Allenhurst, GA 31316
$299,925
- Floor Plan: The Chatman
- Community: Tibet Road at Sassafras
- Status: Active
4Beds
2F / 1 HBaths
2,002SQ FT
0.51 AcresLot Size
- View
Details
663 Deer Meadow Way SE- Lot 23 Tibet Road at Sassafras
Allenhurst, GA 31301
$298,775
- Floor Plan: The Chatman
- Community: Tibet Road at Sassafras
- Status: Active
4Beds
2F / 1 HBaths
2,002SQ FT
0.58 AcresLot Size
- View
Details
625 Deer Meadow Way SE- Lot 21 Tibet Road at Sassafras
Allenhurst, GA 31301
$304,925
- Floor Plan: The Jackson
- Community: Tibet Road at Sassafras
- Status: Active
4Beds
2FBaths
1,926SQ FT
0.51 AcresLot Size
- View
Details
593 Deer Meadow Way SE- Lot 20 Tibet Road at Sassafras
Allenhurst, GA 31301
$285,725
- Floor Plan: The Trask
- Community: Tibet Road at Sassafras
- Status: Active
4Beds
2FBaths
1,735SQ FT
0.56 AcresLot Size
- View
Details
When You Have QuestionsOUR TEAM HAS YOUR ANSWERS!
Call Today (912) 876-3363 or
Building Everywhere You Want To Be













