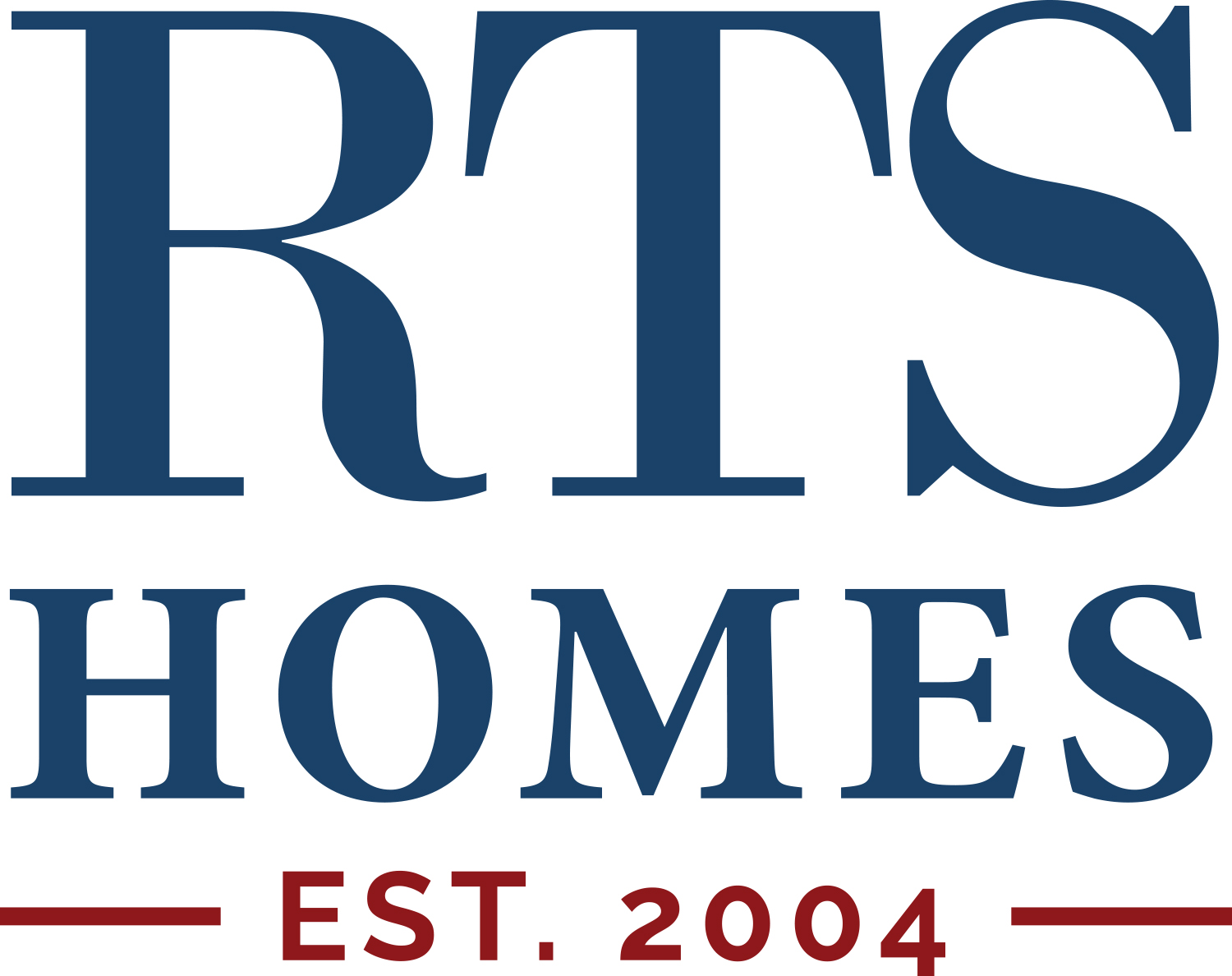287 Doctor's Creek Road NE- Lot 240 Doctor's Creek
Ludowici, GA 31316
- Community: Doctor's Creek
- Floor Plan: The Norman
Home
Description
Explore the Norman floor plan in the peaceful Doctor’s Creek community. This layout comprises 3 bedrooms and 2 bathrooms within nearly 1400 square feet under the roof. The main bedroom includes a walk-in closet, while the two additional bedrooms share a bathroom. The kitchen seamlessly connects to the dining area and great room, creating a bright space for cooking and hosting. Relax on the covered back porch or soak up the sun on the front porch year-round. With a blend of casual elegance and smart layout from our open floor plans, you'll fall in love with every detail of this home. Artistic renderings are for reference only, and the actual floor plans, features, and inclusions may vary.
Virtual Tour
Floor Plans



Photo Gallery
Nearby Move-In Homes
76 Pintail Court NE - Lot 214 Doctors Creek
Ludowici, GA 31316
$344,995
- Floor Plan: The Screven - Covenant
- Community: Doctor's Creek
- Status: Active
5Beds
3FBaths
2,813SQ FT
- View
Details
68 Pintail Court NE - Lot 215 Doctors Creek
Ludowici, GA 31316
$308,925
- Floor Plan: The Duncan
- Community: Doctor's Creek
- Status: Active
4Beds
2F / 1 HBaths
2,395SQ FT
- View
Details
52 Pintail Court NE- Lot 216 Doctor's Creek
Ludowici, GA 31316
$305,475
- Floor Plan: The Denmark
- Community: Doctor's Creek
- Status: Active
4Beds
2F / 1 HBaths
2,256SQ FT
1.26 AcresLot Size
- View
Details
38 Doctor's Creek Road NE- Lot 225 Doctor's Creek
Ludowici, GA 31316
$299,375
- Floor Plan: The Palmyra
- Community: Doctor's Creek
- Status: Active
4Beds
2F / 1 HBaths
2,151SQ FT
1.45 AcresLot Size
- View
Details
95 Doctor's Creek Road NE- Lot 231 Doctor's Creek
Ludowici, GA 31316
$292,875
- Floor Plan: The Bagley
- Community: Doctor's Creek
- Status: Active
4Beds
2F / 1 HBaths
2,065SQ FT
0.52 AcresLot Size
- View
Details
453 Lanier Road NE- Lot 227 Doctor's Creek
Ludowici, GA 31316
$304,425
- Floor Plan: The Jackson
- Community: Doctor's Creek
- Status: Active
4Beds
2FBaths
1,926SQ FT
0.52 AcresLot Size
- View
Details
55 Pintail Court NE- Lot 211 Doctor's Creek
Ludowici, GA 31316
$276,625
- Floor Plan: The Brunsen
- Community: Doctor's Creek
- Status: Active
4Beds
2FBaths
1,620SQ FT
0.66 AcresLot Size
- View
Details
117 Doctor's Creek Road NE- Lot 232 Doctor's Creek
Ludowici, GA 31316
$274,995
- Floor Plan: The Stafford
- Community: Doctor's Creek
- Status: Active
4Beds
2FBaths
1,565SQ FT
0.52 AcresLot Size
- View
Details
135 Doctor's Creek Road NE- Lot 233 Doctor's Creek
Ludowici, GA 31316
$263,725
- Floor Plan: The Norman
- Community: Doctor's Creek
- Status: Active
3Beds
2FBaths
1,380SQ FT
0.52 AcresLot Size
- View
Details
When You Have QuestionsOUR TEAM HAS YOUR ANSWERS!
Call Today (912) 876-3363 or
Building Everywhere You Want To Be











