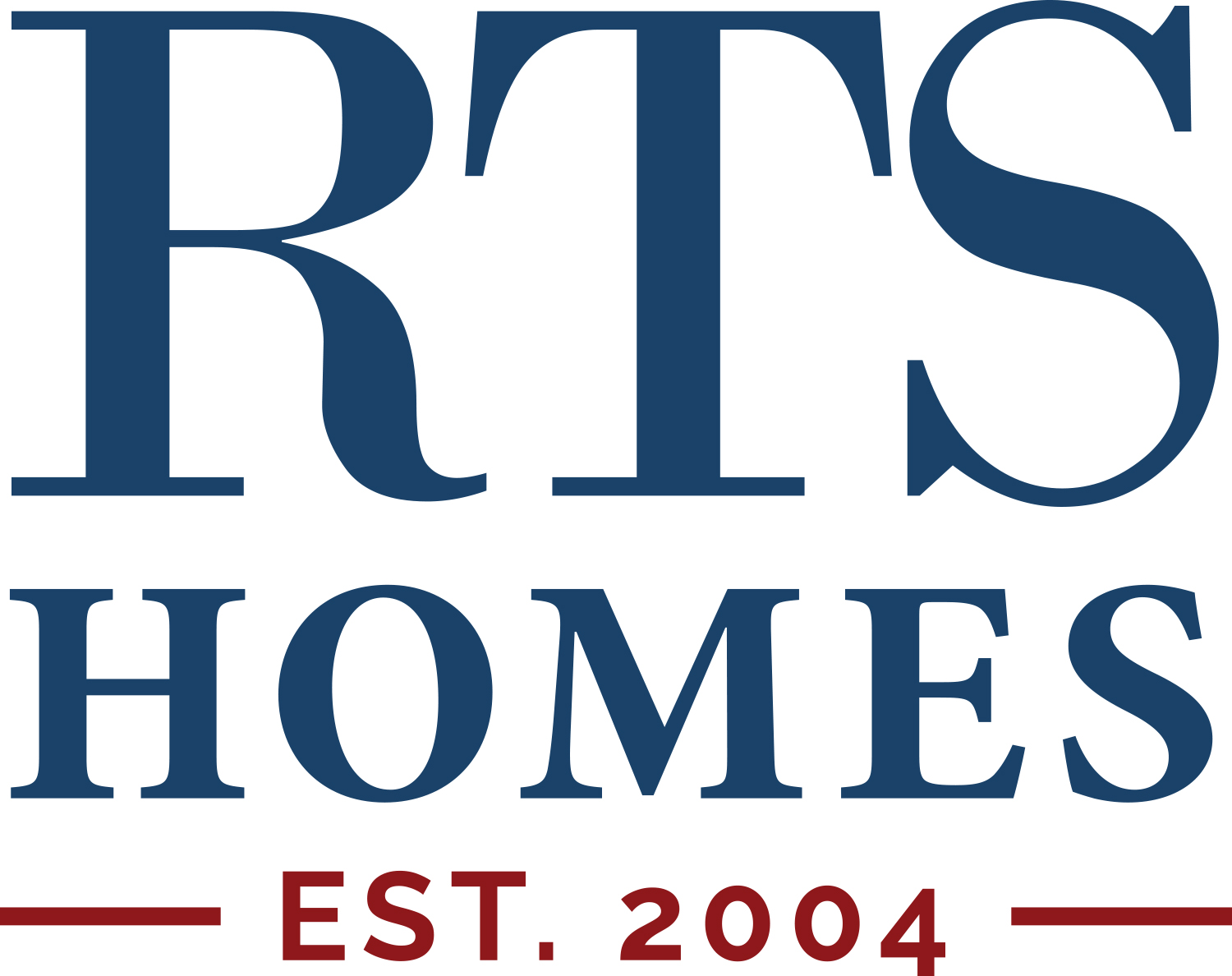374 Deer Meadow Way SE- Lot 48 Tibet Road at Sassafras
Allenhurst, GA 31301
- Community: Tibet Road at Sassafras
- Floor Plan: The Cedar Creek
Home
Description
Step inside our Cedar Creek plan located in Tibet Road at Sassafras. Featuring a two-story foyer and patio, along with four bedrooms and two and a half baths, there's plenty of space for everyone! As you enter from the garage, you're welcomed by a spacious family room that offers an electric fireplace, a stunning kitchen with a breakfast bar, a powder room, a breakfast nook, a dining area, and a living room. The second floor hosts four bedrooms, including the luxurious primary. This primary suite is a homeowner's dream, boasting a large soaking tub, a separate shower, his and her closets, and ample space. Additionally, the second story includes a full bath and a laundry area. Artistic renderings are for informational purposes only, and actual floor plans and features may differ.
Virtual Tour
Floor Plans





Photo Gallery
Nearby Move-In Homes
662 Deer Meadow Way SE- Lot 36 Tibet Road at Sassafras
Allenhurst, GA 31301
$355,425
- Floor Plan: The Melwood
- Community: Tibet Road at Sassafras
- Status: Active
5Beds
3FBaths
3,079SQ FT
0.57 AcresLot Size
- View
Details
684 Deer Meadow Way SE- Lot 35 Tibet Road at Sassafras
Allenhurst, GA 31301
$309,275
- Floor Plan: The Duncan
- Community: Tibet Road at Sassafras
- Status: Active
4Beds
2F / 1 HBaths
2,395SQ FT
0.57 AcresLot Size
- View
Details
575 Deer Meadow Way SE- Lot 19 Tibet Road at Sassafras
Allenhurst, GA 31316
$299,925
- Floor Plan: The Chatman
- Community: Tibet Road at Sassafras
- Status: Active
4Beds
2F / 1 HBaths
2,002SQ FT
0.51 AcresLot Size
- View
Details
663 Deer Meadow Way SE- Lot 23 Tibet Road at Sassafras
Allenhurst, GA 31301
$298,775
- Floor Plan: The Chatman
- Community: Tibet Road at Sassafras
- Status: Active
4Beds
2F / 1 HBaths
2,002SQ FT
0.58 AcresLot Size
- View
Details
625 Deer Meadow Way SE- Lot 21 Tibet Road at Sassafras
Allenhurst, GA 31301
$304,925
- Floor Plan: The Jackson
- Community: Tibet Road at Sassafras
- Status: Active
4Beds
2FBaths
1,926SQ FT
0.51 AcresLot Size
- View
Details
593 Deer Meadow Way SE- Lot 20 Tibet Road at Sassafras
Allenhurst, GA 31301
$285,725
- Floor Plan: The Trask
- Community: Tibet Road at Sassafras
- Status: Active
4Beds
2FBaths
1,735SQ FT
0.56 AcresLot Size
- View
Details
645 Deer Meadow Way SE- Lot 22 Tibet Road at Sassafras
Allenhurst, GA 31301
$286,625
- Floor Plan: The Trask
- Community: Tibet Road at Sassafras
- Status: Active
4Beds
2FBaths
1,735SQ FT
0.51 AcresLot Size
- View
Details
When You Have QuestionsOUR TEAM HAS YOUR ANSWERS!
Call Today (912) 876-3363 or
Building Everywhere You Want To Be









