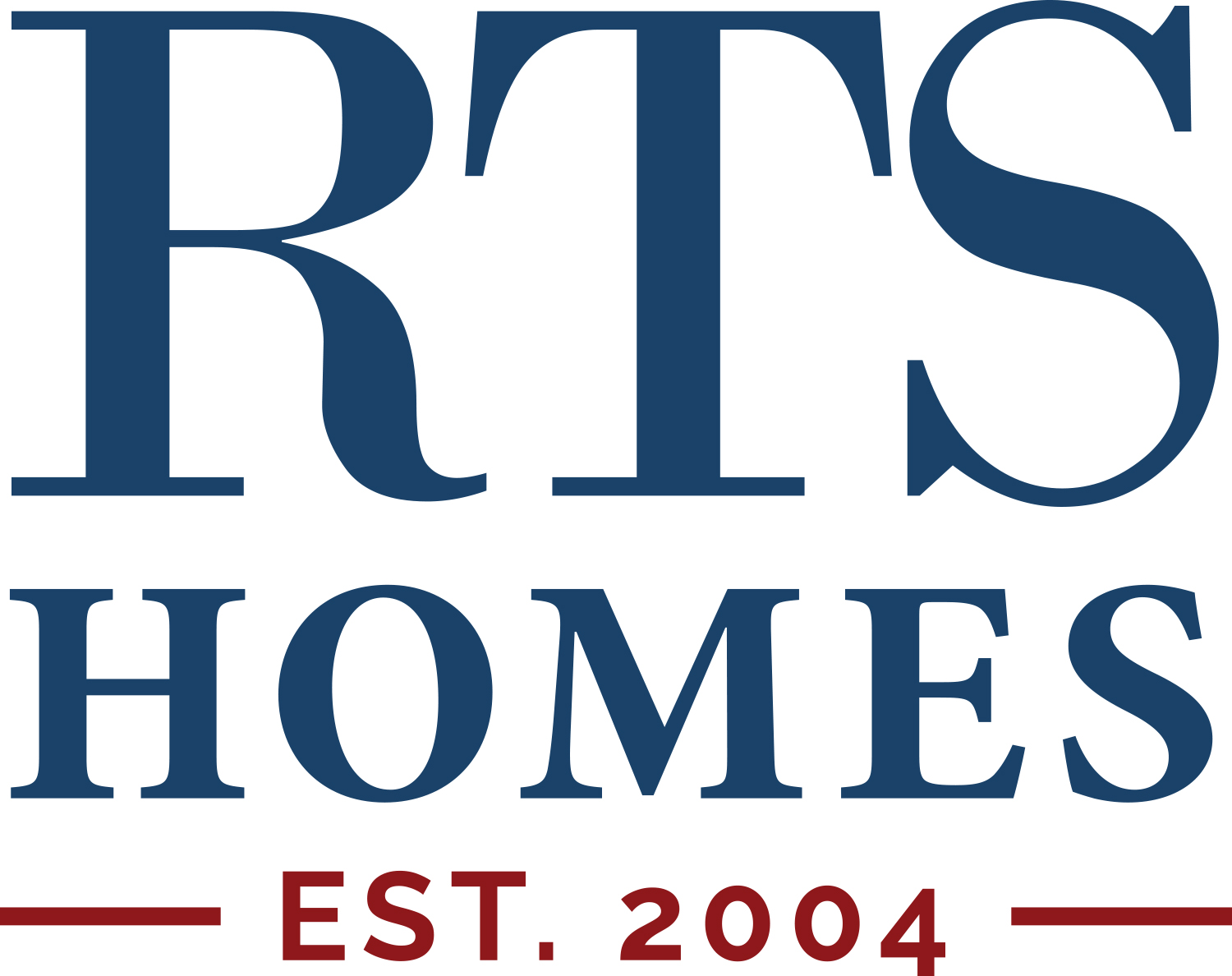1000 Buckhead Loop SE- Lot 18 The Village at Sassafras
Allenhurst, GA 31301
- Community: The Village at Sassafras
- Floor Plan: The Norman
Home
Description
The charming Norman plan in Phase 2 of The Village at Sassafras offers 3 bedrooms, 2 bathrooms, and nearly 1,400 sq ft of thoughtfully designed living space- all situated on a spacious 0.57-acre homesite. The kitchen shines with upgraded cabinetry, a beautiful tile backsplash, and carefully selected countertops that flow seamlessly into the open dining area and great room, creating a bright, welcoming space perfect for entertaining. The private primary suite features a walk-in closet and a well-appointed bath with a tub/shower combo. Two additional bedrooms share a hall bath. Enjoy peaceful mornings or cozy evenings on the covered back patio, or soak in the sunshine from the inviting front porch.
Artistic renderings are for reference only. Actual floor plans, features, and finishes may vary.
Floor Plans



Photo Gallery
Nearby Move-In Homes
236 Antler Ave SE- Lot 60 The Village at Sassafras
Allenhurst, GA 31301
$317,825
- Floor Plan: The Catherine
- Community: The Village at Sassafras
- Status: Active
5Beds
3FBaths
2,516SQ FT
0.74 AcresLot Size
- View
Details
1192 Buckhead Loop SE- Lot 8 The Village at Sassafras
Allenhurst, GA 31301
$323,650
- Floor Plan: The Barrington
- Community: The Village at Sassafras
- Status: Active
5Beds
3FBaths
2,415SQ FT
0.99 AcresLot Size
- View
Details
1158 Buckhead Loop SE- Lot 10 The Village at Sassafras
Allenhurst, GA 31301
$310,575
- Floor Plan: The Duncan
- Community: The Village at Sassafras
- Status: Active
4Beds
2F / 1 HBaths
2,395SQ FT
1.23 AcresLot Size
- View
Details
1034 Buckhead Loop SE - Lot 16 The Village at Sassafras
Allenhurst, GA 31301
$307,625
- Floor Plan: The Denmark
- Community: The Village at Sassafras
- Status: Active
5Beds
3FBaths
2,256SQ FT
- View
Details
1105 Buckhead Loop SE- Lot 32 The Village at Sassafras
Allenhurst, GA 31301
$312,495
- Floor Plan: The Sunbury
- Community: The Village at Sassafras
- Status: Active
4Beds
2F / 1 HBaths
2,254SQ FT
0.58 AcresLot Size
- View
Details
980 Buckhead Loop SE- Lot 19 The Village at Sassafras
Allenhurst, GA 31301
$289,325
- Floor Plan: The Bagley
- Community: The Village at Sassafras
- Status: Active
4Beds
2F / 1 HBaths
2,065SQ FT
0.53 AcresLot Size
- View
Details
283 Antler Ave SE- Lot 25 The Village at Sassafras
Allenhurst, GA 31301
$298,650
- Floor Plan: The Chatman
- Community: The Village at Sassafras
- Status: Active
4Beds
2F / 1 HBaths
2,002SQ FT
0.63 AcresLot Size
- View
Details
218 Antler Ave SE- Lot 61 The Village at Sassafras
Allenhurst, GA 31301
$296,450
- Floor Plan: The Marne With Bonus
- Community: The Village at Sassafras
- Status: Active
3Beds
2FBaths
1,984SQ FT
0.67 AcresLot Size
- View
Details
283 Fawn Court SE- Lot 94 The Village at Sassafras
Allenhurst, GA 31301
$283,650
- Floor Plan: The Anderson
- Community: The Village at Sassafras
- Status: Active
4Beds
2F / 1 HBaths
1,810SQ FT
0.87 AcresLot Size
- View
Details
1016 Buckhead Loop SE- Lot 17 The Village at Sassafras
Allenhurst, GA 31301
$279,950
- Floor Plan: The Anderson
- Community: The Village at Sassafras
- Status: Active
4Beds
2F / 1 HBaths
1,810SQ FT
0.65 AcresLot Size
- View
Details
1094 Buckhead Loop SE- Lot 13 The Village at Sassafras
Allenhurst, GA 31301
$279,660
- Floor Plan: The Brunsen
- Community: The Village at Sassafras
- Status: Active
4Beds
2FBaths
1,620SQ FT
0.66 AcresLot Size
- View
Details
977 Buckhead Loop SE- Lot 27 The Village at Sassafras
Allenhurst, GA 31301
$277,750
- Floor Plan: The Brunsen
- Community: The Village at Sassafras
- Status: Active
4Beds
2FBaths
1,620SQ FT
0.64 AcresLot Size
- View
Details
1118 Buckhead Loop SE- Lot 12 The Village at Sassafras
Allenhurst, GA 31301
$275,650
- Floor Plan: The Stafford
- Community: The Village at Sassafras
- Status: Active
4Beds
2FBaths
1,565SQ FT
0.67 AcresLot Size
- View
Details
1007 Buckhead Loop SE- Lot 28 The Village at Sassafras
Allenhurst, GA 31301
$272,925
- Floor Plan: The Stafford
- Community: The Village at Sassafras
- Status: Active
4Beds
2FBaths
1,565SQ FT
0.69 AcresLot Size
- View
Details
964 Buckhead Loop SE- Lot 20 The Village at Sassafras
Allenhurst, GA 31301
$268,875
- Floor Plan: The Stafford
- Community: The Village at Sassafras
- Status: Active
4Beds
2FBaths
1,565SQ FT
0.61 AcresLot Size
- View
Details
1083 Buckhead Loop SE- Lot 31 The Village at Sassafras
Allenhurst, GA 31301
$269,575
- Floor Plan: The Powell
- Community: The Village at Sassafras
- Status: Active
3Beds
2FBaths
1,527SQ FT
0.58 AcresLot Size
- View
Details
1072 Buckhead Loop SE- Lot 14 The Village at Sassafras
Allenhurst, GA 31301
$269,975
- Floor Plan: The Powell
- Community: The Village at Sassafras
- Status: Active
3Beds
2FBaths
1,527SQ FT
0.64 AcresLot Size
- View
Details
265 Antler Ave SE- Lot 58 The Village at Sassafras
Allenhurst, GA 31301
$259,945
- Floor Plan: The Norman
- Community: The Village at Sassafras
- Status: Active
3Beds
2FBaths
1,380SQ FT
0.53 AcresLot Size
- View
Details
266 Antler Ave SE- Lot 59 The Village at Sassafras
Allenhurst, GA 31301
$255,400
- Floor Plan: The Argyle
- Community: The Village at Sassafras
- Status: Active
3Beds
2FBaths
1,280SQ FT
0.53 AcresLot Size
- View
Details
229 Antler Ave SE- Lot 57 The Village at Sassafras
Allenhurst, GA 31301
$255,875
- Floor Plan: The Argyle
- Community: The Village at Sassafras
- Status: Active
3Beds
2FBaths
1,280SQ FT
0.52 AcresLot Size
- View
Details
When You Have QuestionsOUR TEAM HAS YOUR ANSWERS!
Call Today (912) 876-3363 or
Building Everywhere You Want To Be






















