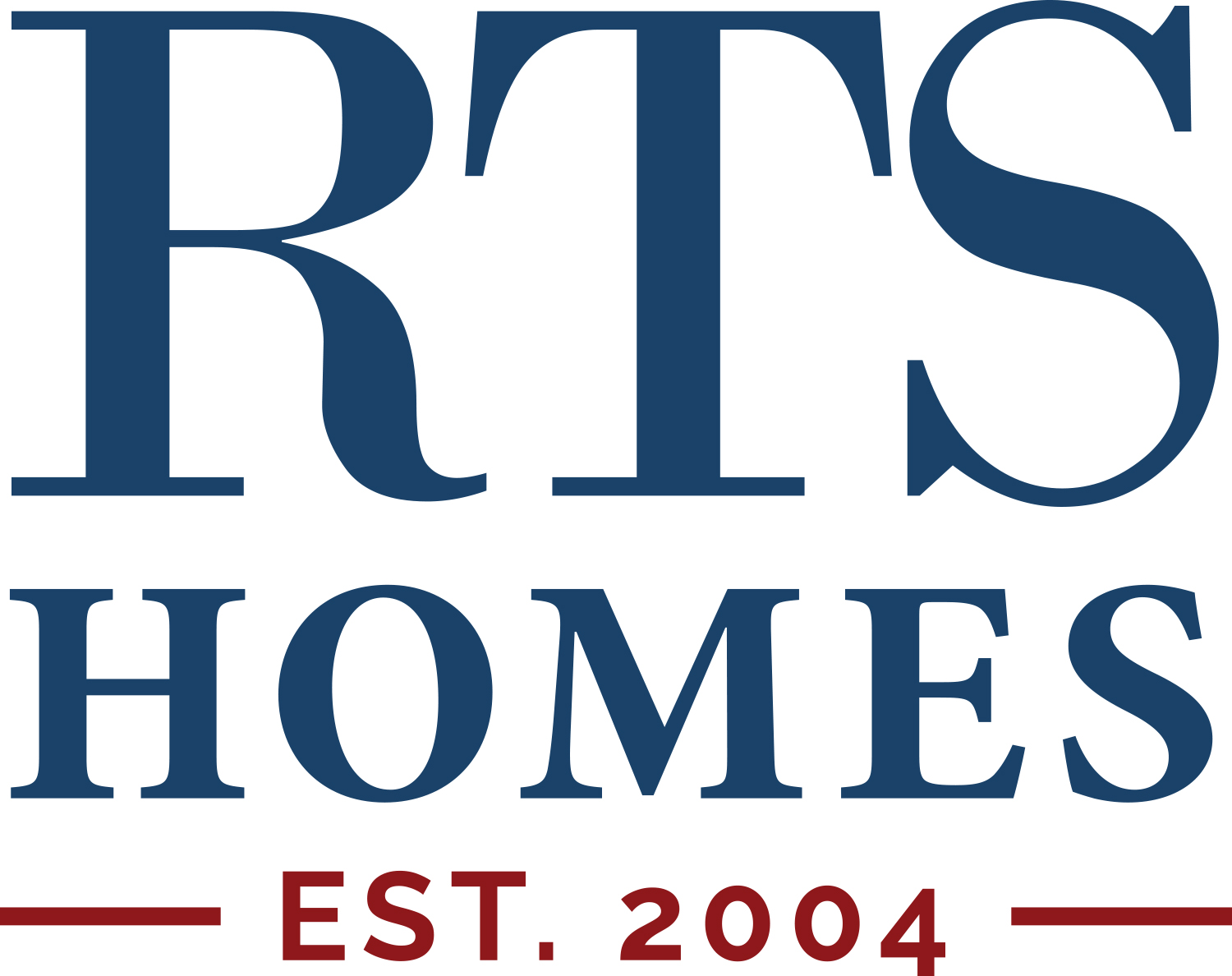265 Antler Ave SE- Lot 58 The Village at Sassafras
Allenhurst, GA 31301
- Community: The Village at Sassafras
- Floor Plan: The Norman
Home
Description
Discover the Norman plan in Phase 2 of Sassafras, offering three bedrooms and two bathrooms within nearly 1,400 square feet of living space. The kitchen is appointed with upgraded cabinetry, a beautiful tile backsplash, and elegant countertops, opening to the dining area and great room for a bright and inviting atmosphere. The primary suite features a walk in closet and a private bath with a tub and shower combination. Two additional bedrooms share a full bath, providing comfort and convenience for family or guests. Enjoy relaxing on the covered back porch or welcoming guests from the charming front porch. Designed for both style and function, this home is ideal for everyday living. Artistic renderings are for reference only and actual floor plans, features, and inclusions may vary.
Floor Plans



Photo Gallery
Nearby Move-In Homes
236 Antler Ave SE- Lot 60 The Village at Sassafras
Allenhurst, GA 31301
$317,825
- Floor Plan: The Catherine
- Community: The Village at Sassafras
- Status: Active
5Beds
3FBaths
2,516SQ FT
0.74 AcresLot Size
- View
Details
1192 Buckhead Loop SE- Lot 8 The Village at Sassafras
Allenhurst, GA 31301
$323,650
- Floor Plan: The Barrington
- Community: The Village at Sassafras
- Status: Active
5Beds
3FBaths
2,415SQ FT
0.99 AcresLot Size
- View
Details
200 Antler Ave SE- Lot 62 The Village at Sassafras
Allenhurst, GA 31301
$306,375
- Floor Plan: The Denmark
- Community: The Village at Sassafras
- Status: Active
5Beds
3FBaths
2,256SQ FT
0.67 AcresLot Size
- View
Details
1105 Buckhead Loop SE- Lot 32 The Village at Sassafras
Allenhurst, GA 31301
$312,495
- Floor Plan: The Sunbury
- Community: The Village at Sassafras
- Status: Active
4Beds
2F / 1 HBaths
2,254SQ FT
0.58 AcresLot Size
- View
Details
144 Antler Ave SE- Lot 64 The Village at Sassafras
Allenhurst, GA 31301
$291,250
- Floor Plan: The Bagley
- Community: The Village at Sassafras
- Status: Active
4Beds
2F / 1 HBaths
2,065SQ FT
0.5 AcresLot Size
- View
Details
283 Antler Ave SE- Lot 25 The Village at Sassafras
Allenhurst, GA 31301
$298,650
- Floor Plan: The Chatman
- Community: The Village at Sassafras
- Status: Active
4Beds
2F / 1 HBaths
2,002SQ FT
0.63 AcresLot Size
- View
Details
218 Antler Ave SE- Lot 61 The Village at Sassafras
Allenhurst, GA 31301
$296,450
- Floor Plan: The Marne With Bonus
- Community: The Village at Sassafras
- Status: Active
3Beds
2FBaths
1,984SQ FT
0.67 AcresLot Size
- View
Details
1016 Buckhead Loop SE- Lot 17 The Village at Sassafras
Allenhurst, GA 31301
$279,950
- Floor Plan: The Anderson
- Community: The Village at Sassafras
- Status: Active
4Beds
2F / 1 HBaths
1,810SQ FT
0.65 AcresLot Size
- View
Details
1094 Buckhead Loop SE- Lot 13 The Village at Sassafras
Allenhurst, GA 31301
$279,660
- Floor Plan: The Brunsen
- Community: The Village at Sassafras
- Status: Active
4Beds
2FBaths
1,620SQ FT
0.66 AcresLot Size
- View
Details
977 Buckhead Loop SE- Lot 27 The Village at Sassafras
Allenhurst, GA 31301
$277,750
- Floor Plan: The Brunsen
- Community: The Village at Sassafras
- Status: Active
4Beds
2FBaths
1,620SQ FT
0.64 AcresLot Size
- View
Details
1118 Buckhead Loop SE- Lot 12 The Village at Sassafras
Allenhurst, GA 31301
$275,650
- Floor Plan: The Stafford
- Community: The Village at Sassafras
- Status: Active
4Beds
2FBaths
1,565SQ FT
0.67 AcresLot Size
- View
Details
1007 Buckhead Loop SE- Lot 28 The Village at Sassafras
Allenhurst, GA 31301
$272,925
- Floor Plan: The Stafford
- Community: The Village at Sassafras
- Status: Active
4Beds
2FBaths
1,565SQ FT
0.69 AcresLot Size
- View
Details
179 Antler Ave SE- Lot 55 The Village at Sassafras
Allenhurst, GA 31301
$269,875
- Floor Plan: The Stafford
- Community: The Village at Sassafras
- Status: Active
4Beds
2FBaths
1,565SQ FT
0.64 AcresLot Size
- View
Details
1072 Buckhead Loop SE- Lot 14 The Village at Sassafras
Allenhurst, GA 31301
$269,975
- Floor Plan: The Powell
- Community: The Village at Sassafras
- Status: Active
3Beds
2FBaths
1,527SQ FT
0.64 AcresLot Size
- View
Details
1000 Buckhead Loop SE- Lot 18 The Village at Sassafras
Allenhurst, GA 31301
$259,825
- Floor Plan: The Norman
- Community: The Village at Sassafras
- Status: Active
3Beds
2FBaths
1,380SQ FT
0.57 AcresLot Size
- View
Details
199 Antler Ave SE- Lot 56 The Village at Sassafras
Allenhurst, GA 31301
$262,325
- Floor Plan: The Norman
- Community: The Village at Sassafras
- Status: Active
3Beds
2FBaths
1,380SQ FT
0.52 AcresLot Size
- View
Details
266 Antler Ave SE- Lot 59 The Village at Sassafras
Allenhurst, GA 31301
$255,400
- Floor Plan: The Argyle
- Community: The Village at Sassafras
- Status: Active
3Beds
2FBaths
1,280SQ FT
0.53 AcresLot Size
- View
Details
229 Antler Ave SE- Lot 57 The Village at Sassafras
Allenhurst, GA 31301
$255,875
- Floor Plan: The Argyle
- Community: The Village at Sassafras
- Status: Active
3Beds
2FBaths
1,280SQ FT
0.52 AcresLot Size
- View
Details
When You Have QuestionsOUR TEAM HAS YOUR ANSWERS!
Call Today (912) 876-3363 or
Building Everywhere You Want To Be




















