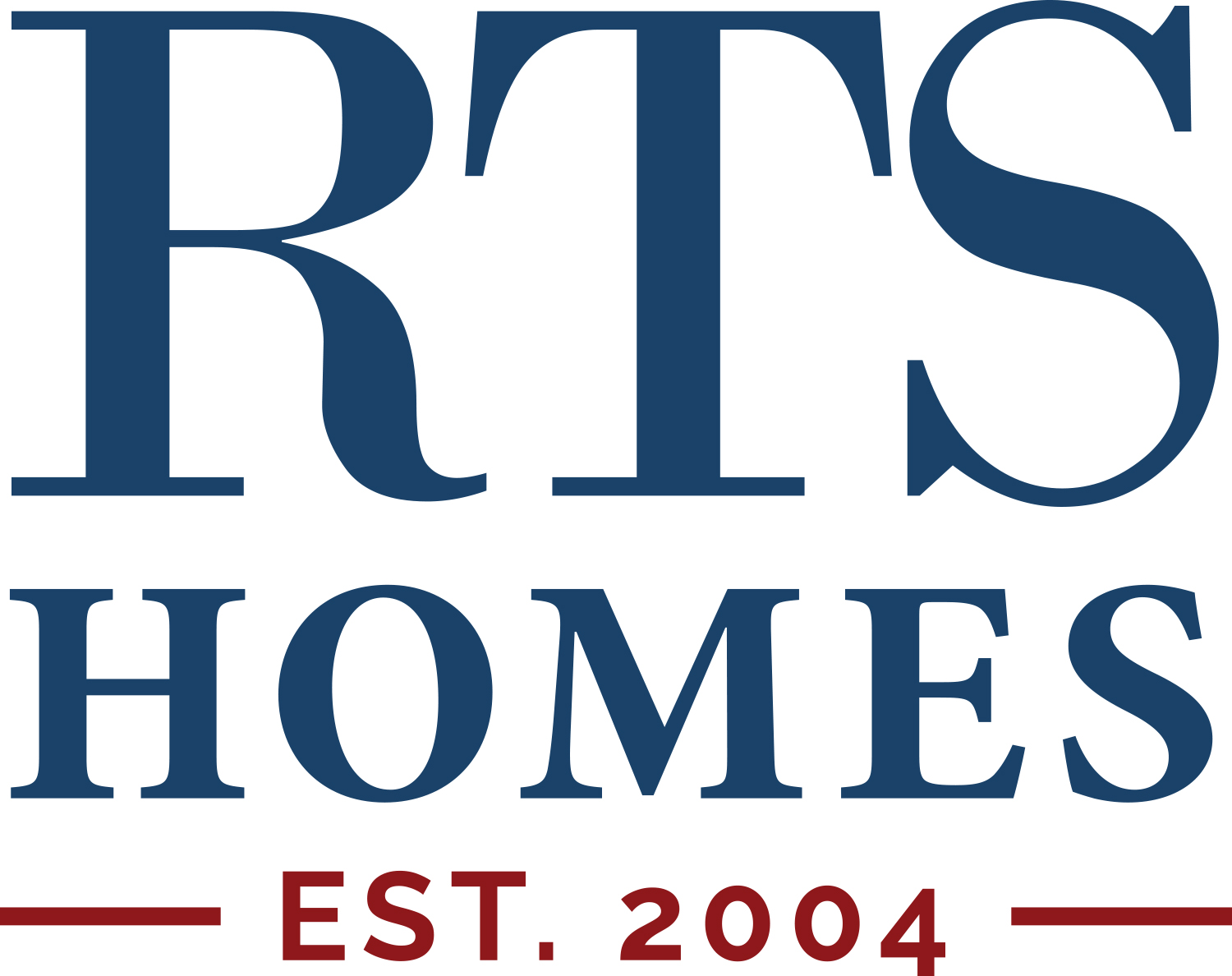144 Antler Ave SE- Lot 64 The Village at Sassafras
Allenhurst, GA 31301
- Community: The Village at Sassafras
- Floor Plan: The Bagley
Home
Description
The Bagley plan in The Village at Sassafras features 4 bedrooms, 2.5 bathrooms, and a flexible layout on a spacious 0.50-acre homesite. The inviting foyer opens to a versatile flex room, ideal for a home office or second living area. The open-concept family room flows seamlessly into the kitchen with a corner pantry and breakfast bar, perfect for casual meals and entertaining. Upstairs, three secondary bedrooms share a full bath while the private primary suite offers a garden tub, separate shower, and large walk-in closet. An upstairs laundry adds convenience. Artistic renderings are for visual reference only. Actual floor plans, features, and finishes may vary.
Floor Plans




Photo Gallery
Nearby Move-In Homes
236 Antler Ave SE- Lot 60 The Village at Sassafras
Allenhurst, GA 31301
$317,825
- Floor Plan: The Catherine
- Community: The Village at Sassafras
- Status: Active
5Beds
3FBaths
2,516SQ FT
0.74 AcresLot Size
- View
Details
147 Antler Ave SE- Lot 54 The Village at Sassafras
Allenhurst, GA 31301
$309,475
- Floor Plan: The Duncan
- Community: The Village at Sassafras
- Status: Active
4Beds
2F / 1 HBaths
2,395SQ FT
0.74 AcresLot Size
- View
Details
116 Antler Ave SE- Lot 65 The Village at Sassafras
Allenhurst, GA 31301
$307,975
- Floor Plan: The Denmark
- Community: The Village at Sassafras
- Status: Active
5Beds
3FBaths
2,256SQ FT
0.55 AcresLot Size
- View
Details
200 Antler Ave SE- Lot 62 The Village at Sassafras
Allenhurst, GA 31301
$306,375
- Floor Plan: The Denmark
- Community: The Village at Sassafras
- Status: Active
5Beds
3FBaths
2,256SQ FT
0.67 AcresLot Size
- View
Details
874 Buckhead Loop SE- Lot 23 The Village at Sassafras
Ludowici, GA 31301
$305,625
- Floor Plan: The Denmark
- Community: The Village at Sassafras
- Status: Active
4Beds
2F / 1 HBaths
2,256SQ FT
0.69 AcresLot Size
- View
Details
1105 Buckhead Loop SE- Lot 32 The Village at Sassafras
Allenhurst, GA 31301
$312,495
- Floor Plan: The Sunbury
- Community: The Village at Sassafras
- Status: Active
4Beds
2F / 1 HBaths
2,254SQ FT
0.58 AcresLot Size
- View
Details
113 Antler Ave SE- Lot 52 The Village at Sassafras
Allenhurst, GA 31301
$312,975
- Floor Plan: The Sunbury
- Community: The Village at Sassafras
- Status: Active
4Beds
2F / 1 HBaths
2,254SQ FT
0.63 AcresLot Size
- View
Details
129 Antler Ave SE- Lot 53 The Village at Sassafras
Allenhurst, GA 31301
$298,875
- Floor Plan: The Palmyra
- Community: The Village at Sassafras
- Status: Active
4Beds
2F / 1 HBaths
2,151SQ FT
0.66 AcresLot Size
- View
Details
283 Antler Ave SE- Lot 25 The Village at Sassafras
Allenhurst, GA 31301
$298,650
- Floor Plan: The Chatman
- Community: The Village at Sassafras
- Status: Active
4Beds
2F / 1 HBaths
2,002SQ FT
0.63 AcresLot Size
- View
Details
218 Antler Ave SE- Lot 61 The Village at Sassafras
Allenhurst, GA 31301
$296,450
- Floor Plan: The Marne With Bonus
- Community: The Village at Sassafras
- Status: Active
3Beds
2FBaths
1,984SQ FT
0.67 AcresLot Size
- View
Details
92 Antler Ave SE- Lot 66 The Village at Sassafras
Allenhurst, GA 31301
$296,800
- Floor Plan: The Marne With Bonus
- Community: The Village at Sassafras
- Status: Active
3Beds
2FBaths
1,984SQ FT
0.55 AcresLot Size
- View
Details
178 Antler Ave SE- Lot 63 The Village at Sassafras
Allenhurst, GA 31301
$286,475
- Floor Plan: The Trask
- Community: The Village at Sassafras
- Status: Active
4Beds
2FBaths
1,735SQ FT
0.57 AcresLot Size
- View
Details
977 Buckhead Loop SE- Lot 27 The Village at Sassafras
Allenhurst, GA 31301
$277,750
- Floor Plan: The Brunsen
- Community: The Village at Sassafras
- Status: Active
4Beds
2FBaths
1,620SQ FT
0.64 AcresLot Size
- View
Details
70 Antler Ave SE- Lot 67 The Village at Sassafras
Allenhurst, GA 31301
$272,875
- Floor Plan: The Stacy
- Community: The Village at Sassafras
- Status: Active
3Beds
2F / 1 HBaths
1,585SQ FT
0.5 AcresLot Size
- View
Details
1007 Buckhead Loop SE- Lot 28 The Village at Sassafras
Allenhurst, GA 31301
$272,925
- Floor Plan: The Stafford
- Community: The Village at Sassafras
- Status: Active
4Beds
2FBaths
1,565SQ FT
0.69 AcresLot Size
- View
Details
1118 Buckhead Loop SE- Lot 12 The Village at Sassafras
Allenhurst, GA 31301
$275,650
- Floor Plan: The Stafford
- Community: The Village at Sassafras
- Status: Active
4Beds
2FBaths
1,565SQ FT
0.67 AcresLot Size
- View
Details
179 Antler Ave SE- Lot 55 The Village at Sassafras
Allenhurst, GA 31301
$269,875
- Floor Plan: The Stafford
- Community: The Village at Sassafras
- Status: Active
4Beds
2FBaths
1,565SQ FT
0.64 AcresLot Size
- View
Details
337 Buckhead Loop SE- Lot 49 The Village at Sassafras
Allenhurst, GA 31301
$269,475
- Floor Plan: The Powell
- Community: The Village at Sassafras
- Status: Active
3Beds
2FBaths
1,527SQ FT
0.59 AcresLot Size
- View
Details
229 Antler Ave SE- Lot 57 The Village at Sassafras
Allenhurst, GA 31301
$255,875
- Floor Plan: The Argyle
- Community: The Village at Sassafras
- Status: Active
3Beds
2FBaths
1,280SQ FT
0.52 AcresLot Size
- View
Details
266 Antler Ave SE- Lot 59 The Village at Sassafras
Allenhurst, GA 31301
$255,400
- Floor Plan: The Argyle
- Community: The Village at Sassafras
- Status: Active
3Beds
2FBaths
1,280SQ FT
0.53 AcresLot Size
- View
Details
When You Have QuestionsOUR TEAM HAS YOUR ANSWERS!
Call Today (912) 876-3363 or
Building Everywhere You Want To Be






















