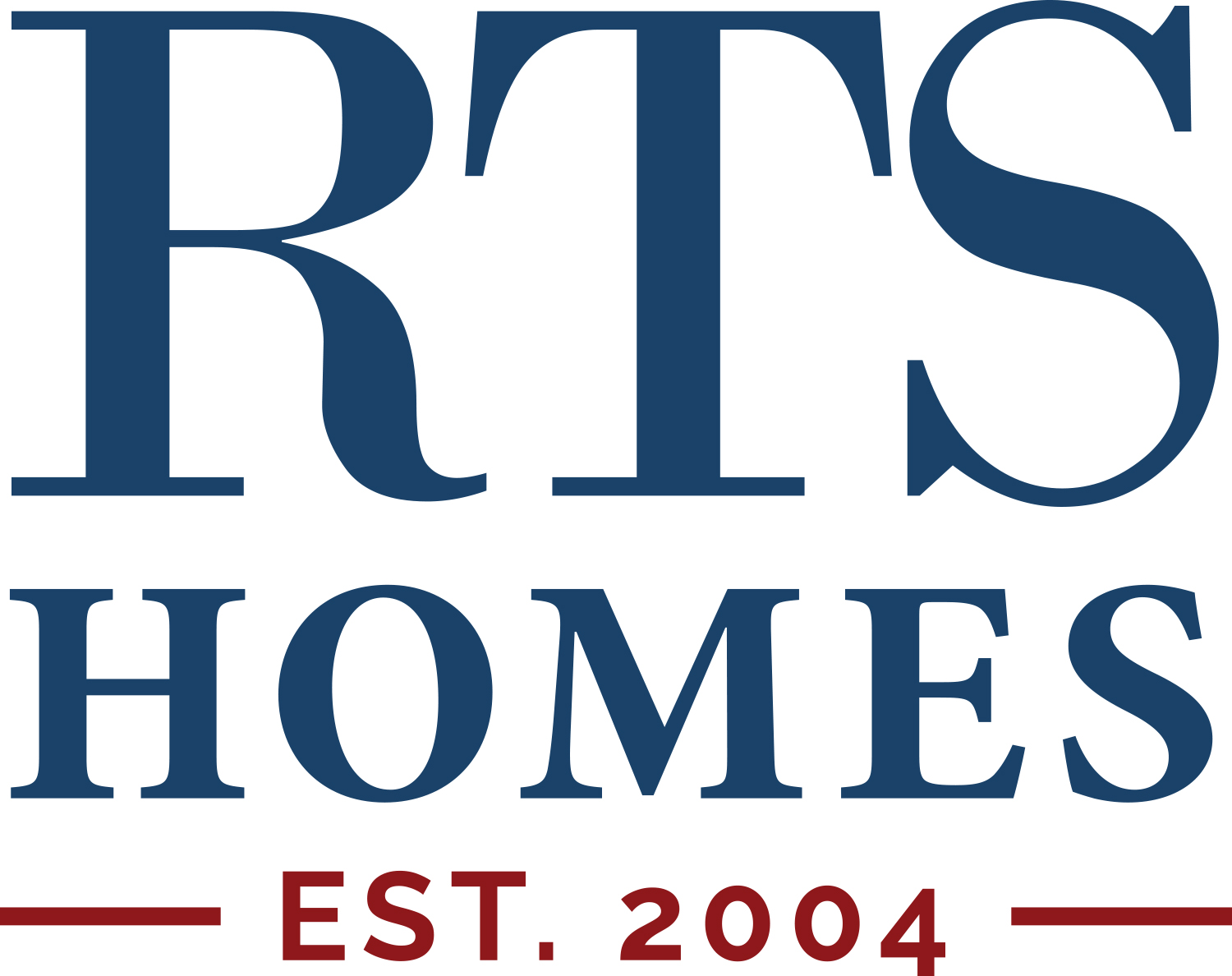874 Buckhead Loop SE- Lot 23 The Village at Sassafras
Ludowici, GA 31301
- Community: The Village at Sassafras
- Floor Plan: The Denmark
Home
Description
The Denmark floor plan is an impressive 5-bedroom, 3-bath home with flexible spaces designed for today’s lifestyle. Its cheerful exterior provides great curb appeal with a charming brick accent skirt. Inside, a welcoming foyer leads to the heart of the home. The U-shaped kitchen offers plentiful cabinetry and flows seamlessly into the dining and great room, ideal for entertaining and everyday living. Upstairs, a versatile loft is perfect for a homework nook or media space. Three bedrooms share a hall bath, while the spacious primary suite serves as a true retreat with a garden tub, separate shower, and walk-in closet. A back patio overlooks the expansive backyard, perfect for relaxing or entertaining outdoors. Artistic renderings are for informational purposes only. Actual floor plans, features, and inclusions may vary.
Floor Plans





Photo Gallery
Nearby Move-In Homes
147 Antler Ave SE- Lot 54 The Village at Sassafras
Allenhurst, GA 31301
$309,475
- Floor Plan: The Duncan
- Community: The Village at Sassafras
- Status: Active
4Beds
2F / 1 HBaths
2,395SQ FT
0.74 AcresLot Size
- View
Details
116 Antler Ave SE- Lot 65 The Village at Sassafras
Allenhurst, GA 31301
$307,975
- Floor Plan: The Denmark
- Community: The Village at Sassafras
- Status: Active
5Beds
3FBaths
2,256SQ FT
0.55 AcresLot Size
- View
Details
200 Antler Ave SE- Lot 62 The Village at Sassafras
Allenhurst, GA 31301
$306,375
- Floor Plan: The Denmark
- Community: The Village at Sassafras
- Status: Active
5Beds
3FBaths
2,256SQ FT
0.67 AcresLot Size
- View
Details
1105 Buckhead Loop SE- Lot 32 The Village at Sassafras
Allenhurst, GA 31301
$312,495
- Floor Plan: The Sunbury
- Community: The Village at Sassafras
- Status: Active
4Beds
2F / 1 HBaths
2,254SQ FT
0.58 AcresLot Size
- View
Details
113 Antler Ave SE- Lot 52 The Village at Sassafras
Allenhurst, GA 31301
$312,975
- Floor Plan: The Sunbury
- Community: The Village at Sassafras
- Status: Active
4Beds
2F / 1 HBaths
2,254SQ FT
0.63 AcresLot Size
- View
Details
129 Antler Ave SE- Lot 53 The Village at Sassafras
Allenhurst, GA 31301
$298,875
- Floor Plan: The Palmyra
- Community: The Village at Sassafras
- Status: Active
4Beds
2F / 1 HBaths
2,151SQ FT
0.66 AcresLot Size
- View
Details
144 Antler Ave SE- Lot 64 The Village at Sassafras
Allenhurst, GA 31301
$291,250
- Floor Plan: The Bagley
- Community: The Village at Sassafras
- Status: Active
4Beds
2F / 1 HBaths
2,065SQ FT
0.5 AcresLot Size
- View
Details
916 Buckhead Loop SE- Lot 22 The Village at Sassafras
Allenhurst, GA 31301
$289,825
- Floor Plan: The Bagley
- Community: The Village at Sassafras
- Status: Active
4Beds
2F / 1 HBaths
2,065SQ FT
0.74 AcresLot Size
- View
Details
92 Antler Ave SE- Lot 66 The Village at Sassafras
Allenhurst, GA 31301
$296,800
- Floor Plan: The Marne With Bonus
- Community: The Village at Sassafras
- Status: Active
3Beds
2FBaths
1,984SQ FT
0.55 AcresLot Size
- View
Details
334 Buckhead Loop SE- Lot 70 The Village at Sassafras
Allenhurst, GA 31301
$282,425
- Floor Plan: The Anderson
- Community: The Village at Sassafras
- Status: Active
4Beds
2F / 1 HBaths
1,810SQ FT
0.69 AcresLot Size
- View
Details
178 Antler Ave SE- Lot 63 The Village at Sassafras
Allenhurst, GA 31301
$286,475
- Floor Plan: The Trask
- Community: The Village at Sassafras
- Status: Active
4Beds
2FBaths
1,735SQ FT
0.57 AcresLot Size
- View
Details
358 Buckhead Loop SE- Lot 69 The Village at Sassafras
Allenhurst, GA 31301
$285,975
- Floor Plan: The Trask
- Community: The Village at Sassafras
- Status: Active
4Beds
2FBaths
1,735SQ FT
0.67 AcresLot Size
- View
Details
70 Antler Ave SE- Lot 67 The Village at Sassafras
Allenhurst, GA 31301
$272,875
- Floor Plan: The Stacy
- Community: The Village at Sassafras
- Status: Active
3Beds
2F / 1 HBaths
1,585SQ FT
0.5 AcresLot Size
- View
Details
337 Buckhead Loop SE- Lot 49 The Village at Sassafras
Allenhurst, GA 31301
$269,475
- Floor Plan: The Powell
- Community: The Village at Sassafras
- Status: Active
3Beds
2FBaths
1,527SQ FT
0.59 AcresLot Size
- View
Details
308 Buckhead Loop SE- Lot 71 The Village at Sassafras
Allenhurst, GA 31301
$261,375
- Floor Plan: The Norman
- Community: The Village at Sassafras
- Status: Active
3Beds
2FBaths
1,380SQ FT
0.68 AcresLot Size
- View
Details
229 Antler Ave SE- Lot 57 The Village at Sassafras
Allenhurst, GA 31301
$255,875
- Floor Plan: The Argyle
- Community: The Village at Sassafras
- Status: Active
3Beds
2FBaths
1,280SQ FT
0.52 AcresLot Size
- View
Details
When You Have QuestionsOUR TEAM HAS YOUR ANSWERS!
Call Today (912) 876-3363 or
Building Everywhere You Want To Be


















