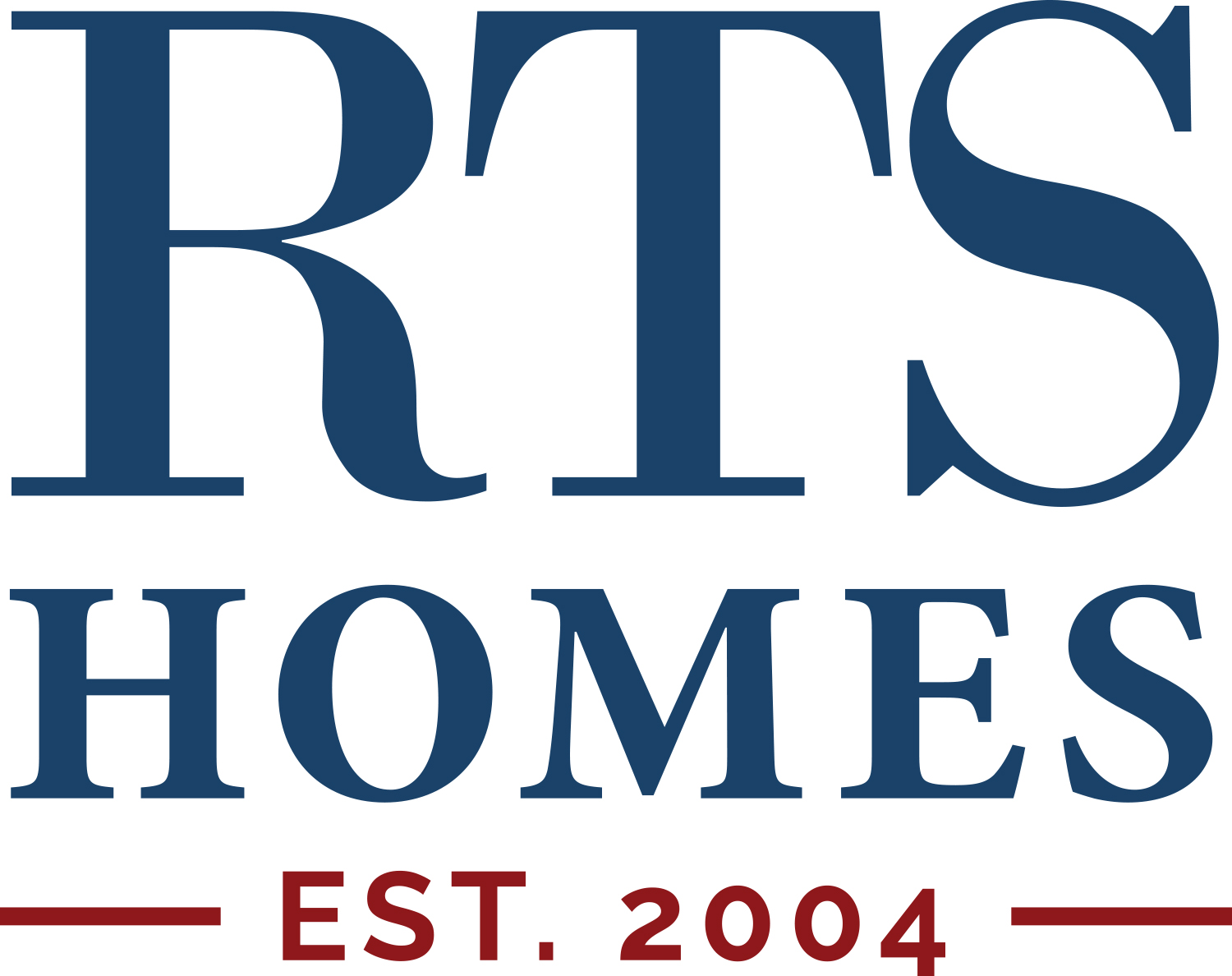179 Antler Ave SE- Lot 55 The Village at Sassafras
Allenhurst, GA 31301
- Community: The Village at Sassafras
- Floor Plan: The Stafford
Home
Description
This charming 4-bedroom, 2-bath ranch in Sassafras Phase 2 sits on a large homesite with excellent curb appeal, highlighted by a beautiful brick skirt. Designed with storage and flexibility in mind, this open-concept plan is ideal for any size family. The kitchen features upgraded granite countertops and flows seamlessly into the breakfast area with clear sight lines into the living space, making it perfect for entertaining. The primary suite offers a spacious walk-in closet and a private bath with a tub/shower combo. Artistic renderings are for informational purposes only; actual floor plans, features, and inclusions may vary.
Floor Plans



Photo Gallery
Nearby Move-In Homes
236 Antler Ave SE- Lot 60 The Village at Sassafras
Allenhurst, GA 31301
$317,825
- Floor Plan: The Catherine
- Community: The Village at Sassafras
- Status: Active
5Beds
3FBaths
2,516SQ FT
0.74 AcresLot Size
- View
Details
147 Antler Ave SE- Lot 54 The Village at Sassafras
Allenhurst, GA 31301
$309,475
- Floor Plan: The Duncan
- Community: The Village at Sassafras
- Status: Active
4Beds
2F / 1 HBaths
2,395SQ FT
0.74 AcresLot Size
- View
Details
116 Antler Ave SE- Lot 65 The Village at Sassafras
Allenhurst, GA 31301
$307,975
- Floor Plan: The Denmark
- Community: The Village at Sassafras
- Status: Active
5Beds
3FBaths
2,256SQ FT
0.55 AcresLot Size
- View
Details
200 Antler Ave SE- Lot 62 The Village at Sassafras
Allenhurst, GA 31301
$306,375
- Floor Plan: The Denmark
- Community: The Village at Sassafras
- Status: Active
5Beds
3FBaths
2,256SQ FT
0.67 AcresLot Size
- View
Details
874 Buckhead Loop SE- Lot 23 The Village at Sassafras
Ludowici, GA 31301
$305,625
- Floor Plan: The Denmark
- Community: The Village at Sassafras
- Status: Active
4Beds
2F / 1 HBaths
2,256SQ FT
0.69 AcresLot Size
- View
Details
1105 Buckhead Loop SE- Lot 32 The Village at Sassafras
Allenhurst, GA 31301
$312,495
- Floor Plan: The Sunbury
- Community: The Village at Sassafras
- Status: Active
4Beds
2F / 1 HBaths
2,254SQ FT
0.58 AcresLot Size
- View
Details
113 Antler Ave SE- Lot 52 The Village at Sassafras
Allenhurst, GA 31301
$312,975
- Floor Plan: The Sunbury
- Community: The Village at Sassafras
- Status: Active
4Beds
2F / 1 HBaths
2,254SQ FT
0.63 AcresLot Size
- View
Details
129 Antler Ave SE- Lot 53 The Village at Sassafras
Allenhurst, GA 31301
$298,875
- Floor Plan: The Palmyra
- Community: The Village at Sassafras
- Status: Active
4Beds
2F / 1 HBaths
2,151SQ FT
0.66 AcresLot Size
- View
Details
144 Antler Ave SE- Lot 64 The Village at Sassafras
Allenhurst, GA 31301
$291,250
- Floor Plan: The Bagley
- Community: The Village at Sassafras
- Status: Active
4Beds
2F / 1 HBaths
2,065SQ FT
0.5 AcresLot Size
- View
Details
283 Antler Ave SE- Lot 25 The Village at Sassafras
Allenhurst, GA 31301
$298,650
- Floor Plan: The Chatman
- Community: The Village at Sassafras
- Status: Active
4Beds
2F / 1 HBaths
2,002SQ FT
0.63 AcresLot Size
- View
Details
218 Antler Ave SE- Lot 61 The Village at Sassafras
Allenhurst, GA 31301
$296,450
- Floor Plan: The Marne With Bonus
- Community: The Village at Sassafras
- Status: Active
3Beds
2FBaths
1,984SQ FT
0.67 AcresLot Size
- View
Details
92 Antler Ave SE- Lot 66 The Village at Sassafras
Allenhurst, GA 31301
$296,800
- Floor Plan: The Marne With Bonus
- Community: The Village at Sassafras
- Status: Active
3Beds
2FBaths
1,984SQ FT
0.55 AcresLot Size
- View
Details
178 Antler Ave SE- Lot 63 The Village at Sassafras
Allenhurst, GA 31301
$286,475
- Floor Plan: The Trask
- Community: The Village at Sassafras
- Status: Active
4Beds
2FBaths
1,735SQ FT
0.57 AcresLot Size
- View
Details
977 Buckhead Loop SE- Lot 27 The Village at Sassafras
Allenhurst, GA 31301
$277,750
- Floor Plan: The Brunsen
- Community: The Village at Sassafras
- Status: Active
4Beds
2FBaths
1,620SQ FT
0.64 AcresLot Size
- View
Details
70 Antler Ave SE- Lot 67 The Village at Sassafras
Allenhurst, GA 31301
$272,875
- Floor Plan: The Stacy
- Community: The Village at Sassafras
- Status: Active
3Beds
2F / 1 HBaths
1,585SQ FT
0.5 AcresLot Size
- View
Details
1007 Buckhead Loop SE- Lot 28 The Village at Sassafras
Allenhurst, GA 31301
$272,925
- Floor Plan: The Stafford
- Community: The Village at Sassafras
- Status: Active
4Beds
2FBaths
1,565SQ FT
0.69 AcresLot Size
- View
Details
1118 Buckhead Loop SE- Lot 12 The Village at Sassafras
Allenhurst, GA 31301
$275,650
- Floor Plan: The Stafford
- Community: The Village at Sassafras
- Status: Active
4Beds
2FBaths
1,565SQ FT
0.67 AcresLot Size
- View
Details
337 Buckhead Loop SE- Lot 49 The Village at Sassafras
Allenhurst, GA 31301
$269,475
- Floor Plan: The Powell
- Community: The Village at Sassafras
- Status: Active
3Beds
2FBaths
1,527SQ FT
0.59 AcresLot Size
- View
Details
229 Antler Ave SE- Lot 57 The Village at Sassafras
Allenhurst, GA 31301
$255,875
- Floor Plan: The Argyle
- Community: The Village at Sassafras
- Status: Active
3Beds
2FBaths
1,280SQ FT
0.52 AcresLot Size
- View
Details
266 Antler Ave SE- Lot 59 The Village at Sassafras
Allenhurst, GA 31301
$255,400
- Floor Plan: The Argyle
- Community: The Village at Sassafras
- Status: Active
3Beds
2FBaths
1,280SQ FT
0.53 AcresLot Size
- View
Details
When You Have QuestionsOUR TEAM HAS YOUR ANSWERS!
Call Today (912) 876-3363 or
Building Everywhere You Want To Be






















