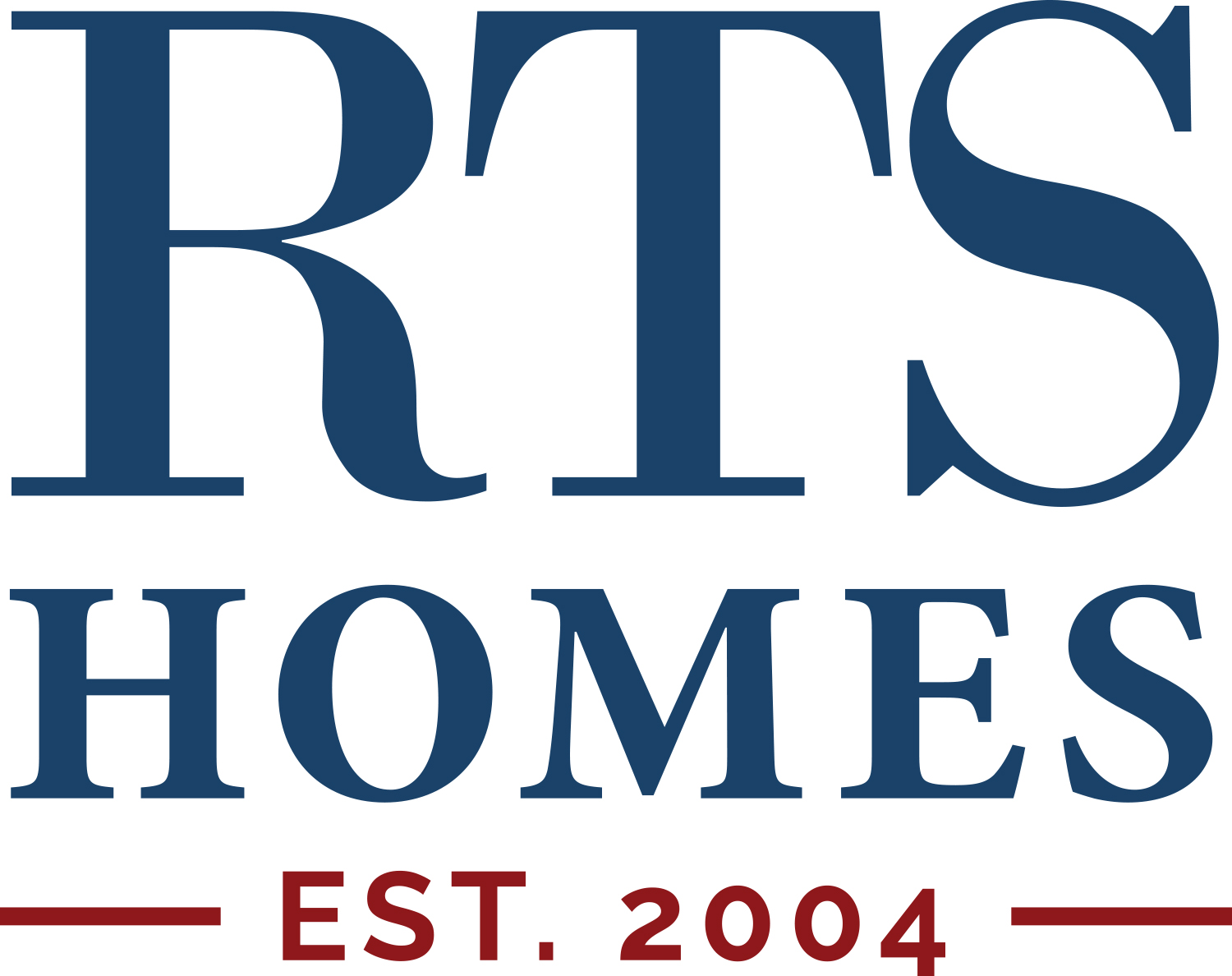71 Juniper Drive- Lot 76 Grand Reserve
Hinesville, GA 31313
- Community: Grand Reserve
- Floor Plan: The Anderson
Home
Description
Welcome to the Anderson plan in Grand Reserve! This home combines form and function with a versatile first-floor flex room, perfect for an office or second living space. The kitchen features a corner pantry and bar seating, opening to a family room ideal for modern living. Upstairs, the primary suite includes dual sinks, a garden tub, separate shower, private toilet, and a spacious walk-in closet. Three additional bedrooms share a hall bath, and the laundry room is conveniently located upstairs. Artistic renderings are for reference only; actual plans, features, and inclusions may vary.
Floor Plans




Photo Gallery
- Anderson B
Nearby Move-In Homes
103 Baylor Bend- Lot 69 Grand Reserve
Hinesville, GA 31313
$328,850
- Floor Plan: The Richland
- Community: Grand Reserve
- Status: Active
4Beds
2F / 1 HBaths
2,720SQ FT
0.17 AcresLot Size
- View
Details
117 Baylor Bend- Lot 68 Grand Reserve
Hinesville, GA 31313
$319,975
- Floor Plan: The Cedar Creek
- Community: Grand Reserve
- Status: Active
4Beds
2F / 1 HBaths
2,611SQ FT
0.17 AcresLot Size
- View
Details
91 Baylor Bend- Lot 70 Grand Reserve
Hinesville, GA 31313
$311,825
- Floor Plan: The Catherine
- Community: Grand Reserve
- Status: Active
5Beds
3FBaths
2,516SQ FT
0.17 AcresLot Size
- View
Details
36 Baylor Bend- Lot 85 Grand Reserve
Hinesville, GA 31313
$309,525
- Floor Plan: The Barrington
- Community: Grand Reserve
- Status: Active
4Beds
2F / 1 HBaths
2,415SQ FT
0.14 AcresLot Size
- View
Details
28 Baylor Bend- Lot 86 Grand Reserve
Hinesville, GA 31313
$299,575
- Floor Plan: The Denmark
- Community: Grand Reserve
- Status: Active
5Beds
3FBaths
2,256SQ FT
0.15 AcresLot Size
- View
Details
72 Baylor Bend- Lot 82 Grand Reserve
Hinesville, GA 31313
$306,225
- Floor Plan: The Sunbury
- Community: Grand Reserve
- Status: Active
4Beds
2F / 1 HBaths
2,254SQ FT
0.14 AcresLot Size
- View
Details
48 Baylor Bend- Lot 84 Grand Reserve
Hinesville, GA 31313
$288,850
- Floor Plan: The Bagley
- Community: Grand Reserve
- Status: Active
4Beds
2F / 1 HBaths
2,065SQ FT
0.14 AcresLot Size
- View
Details
31 Juniper Drive- Lot 73 Grand Reserve
Hinesville, GA 31313
$294,250
- Floor Plan: The Chatman
- Community: Grand Reserve
- Status: Active
4Beds
2F / 1 HBaths
2,002SQ FT
0.15 AcresLot Size
- View
Details
77 Baylor Bend- Lot 71 Grand Reserve
Hinesville, GA 31313
$296,450
- Floor Plan: The Marne With Bonus
- Community: Grand Reserve
- Status: Active
3Beds
2FBaths
1,984SQ FT
0.19 AcresLot Size
- View
Details
47 Juniper Drive- Lot 74 Grand Reserve
Hinesville, GA 31313
$279,950
- Floor Plan: The Anderson
- Community: Grand Reserve
- Status: Active
4Beds
2F / 1 HBaths
1,810SQ FT
0.15 AcresLot Size
- View
Details
34 Juniper Drive- Lot 3 Grand Reserve
Hinesville, GA 31313
$285,345
- Floor Plan: The Ryon
- Community: Grand Reserve
- Status: Active
3Beds
2F / 1 HBaths
1,807SQ FT
0.11 AcresLot Size
- View
Details
28 Juniper Drive- Lot 2 Grand Reserve
Hinesville, GA 31313
$286,250
- Floor Plan: The Porter
- Community: Grand Reserve
- Status: Active
4Beds
2F / 1 HBaths
1,793SQ FT
0.15 AcresLot Size
- View
Details
74 Juniper Drive- Lot 7 Grand Reserve
Hinesville, GA 31313
$285,250
- Floor Plan: The Porter
- Community: Grand Reserve
- Status: Active
4Beds
2F / 1 HBaths
1,793SQ FT
0.12 AcresLot Size
- View
Details
86 Baylor Bend- Lot 81 Grand Reserve
Hinesville, GA 31301
$287,225
- Floor Plan: The Trask
- Community: Grand Reserve
- Status: Active
4Beds
2FBaths
1,735SQ FT
0.13 AcresLot Size
- View
Details
16 Baylor Bend- Lot 87 Grand Reserve
Hinesville, GA 31313
$263,825
- Floor Plan: The Pamona
- Community: Grand Reserve
- Status: Active
3Beds
2F / 1 HBaths
1,609SQ FT
0.14 AcresLot Size
- View
Details
61 Juniper Drive- Lot 75 Grand Reserve
Hinesville, GA 31313
$276,375
- Floor Plan: The Pamona
- Community: Grand Reserve
- Status: Active
4Beds
2F / 1 HBaths
1,609SQ FT
0.15 AcresLot Size
- View
Details
52 Juniper Drive- Lot 5 Grand Reserve
Hinesville, GA 31313
$271,825
- Floor Plan: The Stacy
- Community: Grand Reserve
- Status: Active
3Beds
2F / 1 HBaths
1,585SQ FT
0.11 AcresLot Size
- View
Details
81 Juniper Drive- Lot 77 Grand Reserve
Hinesville, GA 31313
$270,875
- Floor Plan: The Stafford
- Community: Grand Reserve
- Status: Active
4Beds
2FBaths
1,565SQ FT
0.15 AcresLot Size
- View
Details
86 Juniper Drive- Lot 8 Grand Reserve
Hinesville, GA 31313
$264,950
- Floor Plan: The Roswell
- Community: Grand Reserve
- Status: Active
3Beds
2F / 1 HBaths
1,533SQ FT
0.11 AcresLot Size
- View
Details
42 Juniper Drive- Lot 4 Grand Reserve
Hinesville, GA 31313
$268,550
- Floor Plan: The Terrell
- Community: Grand Reserve
- Status: Active
3Beds
2F / 1 HBaths
1,455SQ FT
0.11 AcresLot Size
- View
Details
60 Juniper Drive- Lot 6 Grand Reserve
Hinesville, GA 31313
$265,650
- Floor Plan: The Terrell
- Community: Grand Reserve
- Status: Active
3Beds
2F / 1 HBaths
1,455SQ FT
0.12 AcresLot Size
- View
Details
When You Have QuestionsOUR TEAM HAS YOUR ANSWERS!
Call Today (912) 876-3363 or
Building Everywhere You Want To Be























