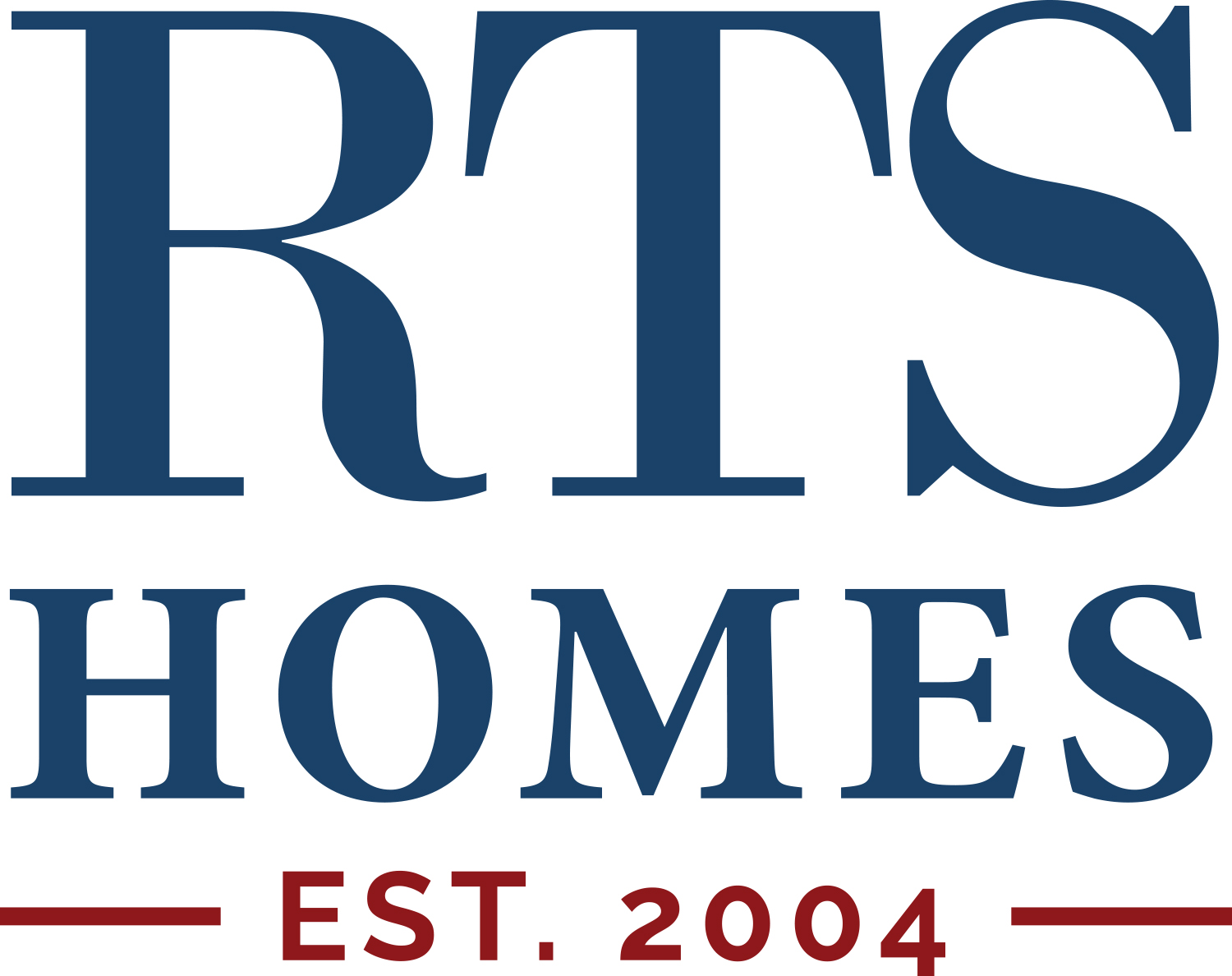103 Baylor Bend- Lot 69 Grand Reserve
Hinesville, GA 31313
- Community: Grand Reserve
- Floor Plan: The Richland
Home
Description
Located in the desirable Grand Reserve, this beautiful two-story Richland Covenant Series home offers 4 bedrooms and 2.5 baths with an open floor plan. Enter through the garage into a spacious kitchen designed for convenience, flowing seamlessly into the breakfast nook with a sliding glass door leading to the backyard, the family room with cozy electric fireplace, and additional living area. A grand two-story foyer, dining room with elegant wainscoting, mudroom, and main-level powder room add to the charm. Upstairs, the serene primary suite features a sitting area, soaking tub, separate shower, and walk-in closets. Three additional bedrooms, a full bath, and a laundry nook complete the second floor. Artistic renderings are for informational purposes only; actual designs may vary.
Virtual Tour
Floor Plans




Photo Gallery
Nearby Move-In Homes
117 Baylor Bend- Lot 68 Grand Reserve
Hinesville, GA 31313
$319,975
- Floor Plan: The Cedar Creek
- Community: Grand Reserve
- Status: Active
4Beds
2F / 1 HBaths
2,611SQ FT
0.17 AcresLot Size
- View
Details
91 Baylor Bend- Lot 70 Grand Reserve
Hinesville, GA 31313
$311,825
- Floor Plan: The Catherine
- Community: Grand Reserve
- Status: Active
5Beds
3FBaths
2,516SQ FT
0.17 AcresLot Size
- View
Details
127 Juniper Drive- Lot 89 Grand Reserve
Hinesville, GA 31313
$306,900
- Floor Plan: The Duncan
- Community: Grand Reserve
- Status: Active
4Beds
2F / 1 HBaths
2,395SQ FT
0.16 AcresLot Size
- View
Details
119 Juniper Drive- Lot 88 Grand Reserve
Hinnesville, GA 31313
$298,925
- Floor Plan: The Denmark
- Community: Grand Reserve
- Status: Active
5Beds
3FBaths
2,256SQ FT
0.16 AcresLot Size
- View
Details
147 Juniper Drive- Lot 91 Grand Reserve
Hinesville, GA 31313
$299,325
- Floor Plan: The Denmark
- Community: Grand Reserve
- Status: Active
5Beds
3FBaths
2,256SQ FT
0.16 AcresLot Size
- View
Details
72 Baylor Bend- Lot 82 Grand Reserve
Hinesville, GA 31313
$305,900
- Floor Plan: The Sunbury
- Community: Grand Reserve
- Status: Active
4Beds
2F / 1 HBaths
2,254SQ FT
0.14 AcresLot Size
- View
Details
137 Juniper Drive- Lot 90 Grand Reserve
Hinesville, GA 31313
$295,625
- Floor Plan: The Palmyra
- Community: Grand Reserve
- Status: Active
4Beds
2F / 1 HBaths
2,151SQ FT
0.16 AcresLot Size
- View
Details
196 Juniper Drive- Lot 17 Grand Reserve
Hinesville, GA 31313
$289,475
- Floor Plan: The Bagley
- Community: Grand Reserve
- Status: Active
4Beds
2F / 1 HBaths
2,065SQ FT
0.15 AcresLot Size
- View
Details
204 Juniper Drive- Lot 18 Grand Reserve
Hinesville, GA 31313
$294,375
- Floor Plan: The Dunham
- Community: Grand Reserve
- Status: Active
4Beds
2F / 1 HBaths
2,002SQ FT
0.15 AcresLot Size
- View
Details
188 Juniper Drive- Lot 16 Grand Reserve
Hinesville, GA 31313
$279,450
- Floor Plan: The Anderson
- Community: Grand Reserve
- Status: Active
4Beds
2F / 1 HBaths
1,810SQ FT
0.15 AcresLot Size
- View
Details
209 Juniper Drive- Lot 96 Grand Reserve
Hinesville, GA 31313
$279,875
- Floor Plan: The Anderson
- Community: Grand Reserve
- Status: Active
4Beds
2F / 1 HBaths
1,810SQ FT
0.14 AcresLot Size
- View
Details
34 Juniper Drive- Lot 3 Grand Reserve
Hinesville, GA 31313
$285,345
- Floor Plan: The Ryon
- Community: Grand Reserve
- Status: Active
3Beds
2F / 1 HBaths
1,807SQ FT
0.11 AcresLot Size
- View
Details
132 Juniper Drive- Lot 11 Grand Reserve
Hinesville, GA 31313
$279,975
- Floor Plan: The Porter
- Community: Grand Reserve
- Status: Active
4Beds
2F / 1 HBaths
1,793SQ FT
0.15 AcresLot Size
- View
Details
167 Juniper Drive- Lot 93 Grand Reserve
Hinesville, GA 31316
$285,225
- Floor Plan: The Trask
- Community: Grand Reserve
- Status: Active
4Beds
2FBaths
1,735SQ FT
0.15 AcresLot Size
- View
Details
191 Juniper Drive- Lot 95 Grand Reserve
Hinesville, GA 31313
$272,750
- Floor Plan: The Pamona
- Community: Grand Reserve
- Status: Active
4Beds
2F / 1 HBaths
1,609SQ FT
0.14 AcresLot Size
- View
Details
144 Juniper Drive- Lot 12 Grand Reserve
Hinesville, GA 31313
$262,850
- Floor Plan: The Stacy
- Community: Grand Reserve
- Status: Active
3Beds
2F / 1 HBaths
1,585SQ FT
0.15 AcresLot Size
- View
Details
52 Juniper Drive- Lot 5 Grand Reserve
Hinesville, GA 31313
$271,825
- Floor Plan: The Stacy
- Community: Grand Reserve
- Status: Active
3Beds
2F / 1 HBaths
1,585SQ FT
0.11 AcresLot Size
- View
Details
86 Juniper Drive- Lot 8 Grand Reserve
Hinesville, GA 31313
$267,650
- Floor Plan: The Roswell
- Community: Grand Reserve
- Status: Active
3Beds
2F / 1 HBaths
1,533SQ FT
0.11 AcresLot Size
- View
Details
157 Juniper Drive- Lot 92 Grand Reserve
Hinesville, GA 31313
$268,925
- Floor Plan: The Powell
- Community: Grand Reserve
- Status: Active
3Beds
2FBaths
1,527SQ FT
0.16 AcresLot Size
- View
Details
158 Juniper Drive- Lot 13 Grand Reserve
Hinesville, GA 31313
$259,525
- Floor Plan: The Terrell
- Community: Grand Reserve
- Status: Active
3Beds
2F / 1 HBaths
1,455SQ FT
0.15 AcresLot Size
- View
Details
177 Juniper Drive- Lot 94 Grand Reserve
Hinesville, GA 31313
$259,775
- Floor Plan: The Norman
- Community: Grand Reserve
- Status: Active
3Beds
2FBaths
1,380SQ FT
0.14 AcresLot Size
- View
Details
180 Juniper Drive- Lot 15 Grand Reserve
Hinesville, GA 31313
$254,975
- Floor Plan: The Argyle
- Community: Grand Reserve
- Status: Active
3Beds
2FBaths
1,280SQ FT
0.15 AcresLot Size
- View
Details
When You Have QuestionsOUR TEAM HAS YOUR ANSWERS!
Call Today (912) 876-3363 or
Building Everywhere You Want To Be
























