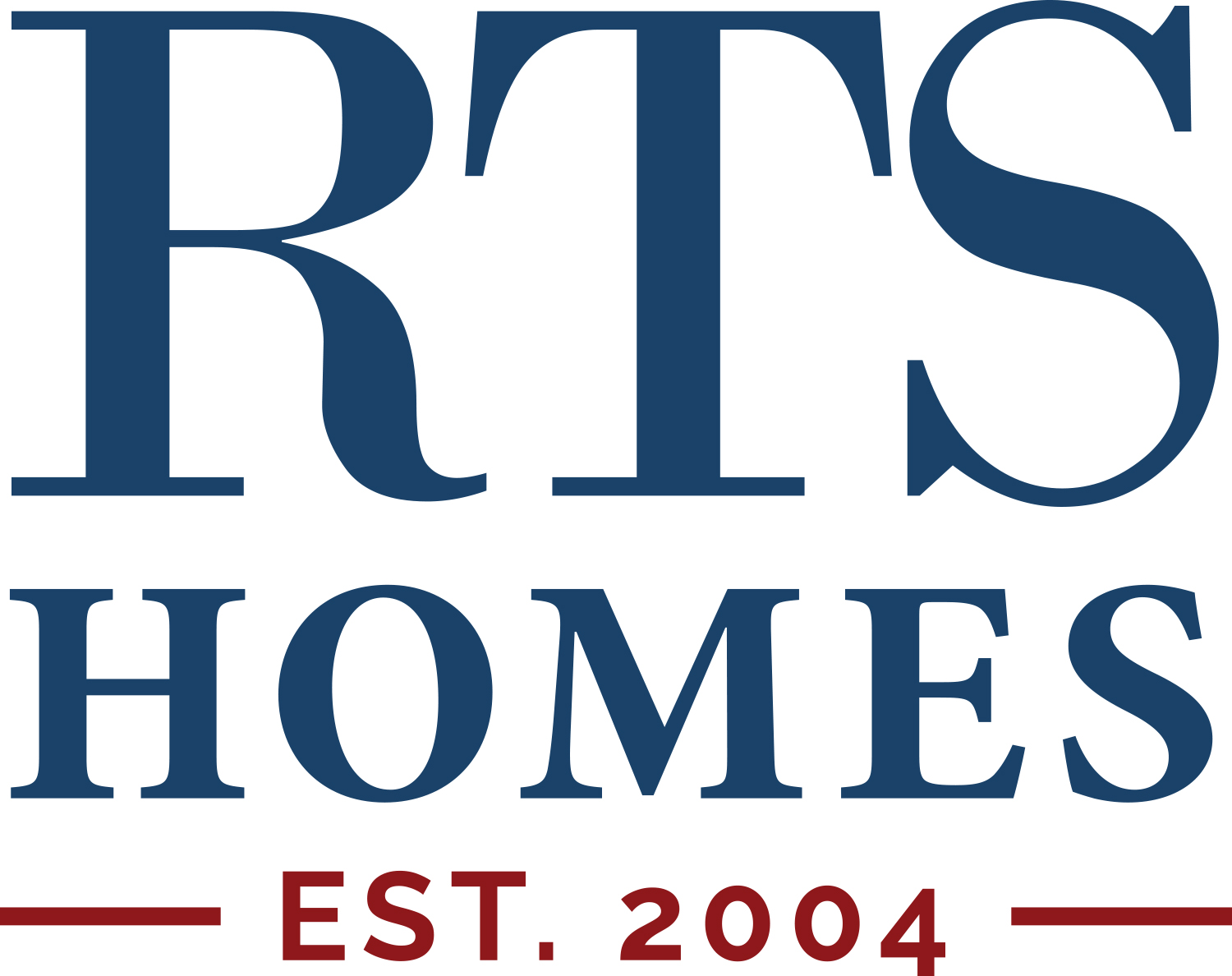86 Baylor Bend- Lot 81 Grand Reserve
Hinesville, GA 31301
- Community: Grand Reserve
- Floor Plan: The Trask
Home
Description
The Trask is our second-largest ranch-style design, offering 4 bedrooms and 2 bathrooms on a single level. The spacious family room features an electric fireplace and overlooks the covered back patio. The open-concept kitchen includes a generous island, perfect for both everyday living and entertaining. Two bedrooms are located near the foyer and share a full bath, while a fourth bedroom is conveniently placed between the laundry room and garage entry, ideal for guests. The private primary suite is positioned at the rear of the home and includes a large walk-in closet, double vanity, and garden tub. This thoughtful layout combines comfort, function, and style in one level living.
Floor Plans



Photo Gallery
Nearby Move-In Homes
103 Baylor Bend- Lot 69 Grand Reserve
Hinesville, GA 31313
$328,850
- Floor Plan: The Richland
- Community: Grand Reserve
- Status: Active
4Beds
2F / 1 HBaths
2,720SQ FT
0.17 AcresLot Size
- View
Details
117 Baylor Bend- Lot 68 Grand Reserve
Hinesville, GA 31313
$319,975
- Floor Plan: The Cedar Creek
- Community: Grand Reserve
- Status: Active
4Beds
2F / 1 HBaths
2,611SQ FT
0.17 AcresLot Size
- View
Details
91 Baylor Bend- Lot 70 Grand Reserve
Hinesville, GA 31313
$311,825
- Floor Plan: The Catherine
- Community: Grand Reserve
- Status: Active
5Beds
3FBaths
2,516SQ FT
0.17 AcresLot Size
- View
Details
36 Baylor Bend- Lot 85 Grand Reserve
Hinesville, GA 31313
$309,525
- Floor Plan: The Barrington
- Community: Grand Reserve
- Status: Active
5Beds
3FBaths
2,415SQ FT
0.14 AcresLot Size
- View
Details
28 Baylor Bend- Lot 86 Grand Reserve
Hinesville, GA 31313
$299,575
- Floor Plan: The Denmark
- Community: Grand Reserve
- Status: Active
5Beds
3FBaths
2,256SQ FT
0.15 AcresLot Size
- View
Details
72 Baylor Bend- Lot 82 Grand Reserve
Hinesville, GA 31313
$306,225
- Floor Plan: The Sunbury
- Community: Grand Reserve
- Status: Active
4Beds
2F / 1 HBaths
2,254SQ FT
0.14 AcresLot Size
- View
Details
48 Baylor Bend- Lot 84 Grand Reserve
Hinesville, GA 31313
$288,850
- Floor Plan: The Bagley
- Community: Grand Reserve
- Status: Active
4Beds
2F / 1 HBaths
2,065SQ FT
0.14 AcresLot Size
- View
Details
31 Juniper Drive- Lot 73 Grand Reserve
Hinesville, GA 31313
$294,250
- Floor Plan: The Chatman
- Community: Grand Reserve
- Status: Active
4Beds
2F / 1 HBaths
2,002SQ FT
0.15 AcresLot Size
- View
Details
77 Baylor Bend- Lot 71 Grand Reserve
Hinesville, GA 31313
$296,450
- Floor Plan: The Marne With Bonus
- Community: Grand Reserve
- Status: Active
3Beds
2FBaths
1,984SQ FT
0.19 AcresLot Size
- View
Details
71 Juniper Drive- Lot 76 Grand Reserve
Hinesville, GA 31313
$279,450
- Floor Plan: The Anderson
- Community: Grand Reserve
- Status: Active
4Beds
2F / 1 HBaths
1,810SQ FT
0.15 AcresLot Size
- View
Details
34 Juniper Drive- Lot 3 Grand Reserve
Hinesville, GA 31313
$285,345
- Floor Plan: The Ryon
- Community: Grand Reserve
- Status: Active
3Beds
2F / 1 HBaths
1,807SQ FT
0.11 AcresLot Size
- View
Details
28 Juniper Drive- Lot 2 Grand Reserve
Hinesville, GA 31313
$286,250
- Floor Plan: The Porter
- Community: Grand Reserve
- Status: Active
4Beds
2F / 1 HBaths
1,793SQ FT
0.15 AcresLot Size
- View
Details
74 Juniper Drive- Lot 7 Grand Reserve
Hinesville, GA 31313
$285,250
- Floor Plan: The Porter
- Community: Grand Reserve
- Status: Active
4Beds
2F / 1 HBaths
1,793SQ FT
0.12 AcresLot Size
- View
Details
16 Baylor Bend- Lot 87 Grand Reserve
Hinesville, GA 31313
$263,825
- Floor Plan: The Pamona
- Community: Grand Reserve
- Status: Active
4Beds
2F / 1 HBaths
1,609SQ FT
0.14 AcresLot Size
- View
Details
61 Juniper Drive- Lot 75 Grand Reserve
Hinesville, GA 31313
$276,375
- Floor Plan: The Pamona
- Community: Grand Reserve
- Status: Active
4Beds
2F / 1 HBaths
1,609SQ FT
0.15 AcresLot Size
- View
Details
52 Juniper Drive- Lot 5 Grand Reserve
Hinesville, GA 31313
$271,825
- Floor Plan: The Stacy
- Community: Grand Reserve
- Status: Active
3Beds
2F / 1 HBaths
1,585SQ FT
0.11 AcresLot Size
- View
Details
81 Juniper Drive- Lot 77 Grand Reserve
Hinesville, GA 31313
$270,875
- Floor Plan: The Stafford
- Community: Grand Reserve
- Status: Active
4Beds
2FBaths
1,565SQ FT
0.15 AcresLot Size
- View
Details
86 Juniper Drive- Lot 8 Grand Reserve
Hinesville, GA 31313
$264,950
- Floor Plan: The Roswell
- Community: Grand Reserve
- Status: Active
3Beds
2F / 1 HBaths
1,533SQ FT
0.11 AcresLot Size
- View
Details
42 Juniper Drive- Lot 4 Grand Reserve
Hinesville, GA 31313
$268,550
- Floor Plan: The Terrell
- Community: Grand Reserve
- Status: Active
3Beds
2F / 1 HBaths
1,455SQ FT
0.11 AcresLot Size
- View
Details
60 Juniper Drive- Lot 6 Grand Reserve
Hinesville, GA 31313
$265,650
- Floor Plan: The Terrell
- Community: Grand Reserve
- Status: Active
3Beds
2F / 1 HBaths
1,455SQ FT
0.12 AcresLot Size
- View
Details
When You Have QuestionsOUR TEAM HAS YOUR ANSWERS!
Call Today (912) 876-3363 or
Building Everywhere You Want To Be






















